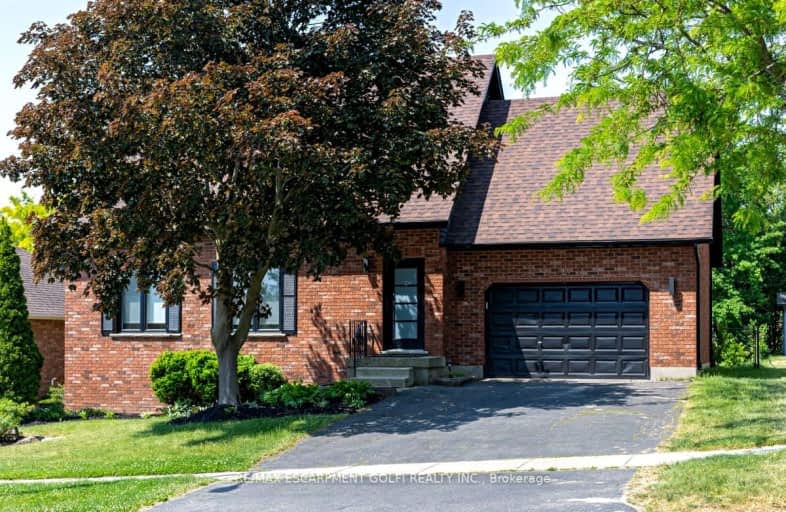Somewhat Walkable
- Some errands can be accomplished on foot.
54
/100
Somewhat Bikeable
- Most errands require a car.
30
/100

W Ross Macdonald Deaf Blind Elementary School
Elementary: Provincial
4.56 km
W Ross Macdonald Provincial School for Elementary
Elementary: Provincial
4.56 km
St. Leo School
Elementary: Catholic
6.81 km
Cedarland Public School
Elementary: Public
6.69 km
St George-German Public School
Elementary: Public
0.58 km
Banbury Heights School
Elementary: Public
6.16 km
W Ross Macdonald Deaf Blind Secondary School
Secondary: Provincial
4.56 km
W Ross Macdonald Provincial Secondary School
Secondary: Provincial
4.56 km
Grand Erie Learning Alternatives
Secondary: Public
10.34 km
Tollgate Technological Skills Centre Secondary School
Secondary: Public
9.13 km
St John's College
Secondary: Catholic
9.79 km
North Park Collegiate and Vocational School
Secondary: Public
8.44 km
-
Burnley Park
ON 10.11km -
Simply Grand Dog Park
8 Green Lane (Willow St.), Paris ON N3L 3E1 10.38km -
Orchard Park
Brantford ON N3S 4L2 11.21km
-
Localcoin Bitcoin ATM - Lynden Convenience
181 Lynden Rd, Brantford ON N3R 8A7 7.75km -
RBC Royal Bank
95 Lynden Rd, Brantford ON N3R 7J9 7.79km -
Scotiabank
84 Lynden Rd, Brantford ON N3R 6B8 7.9km


