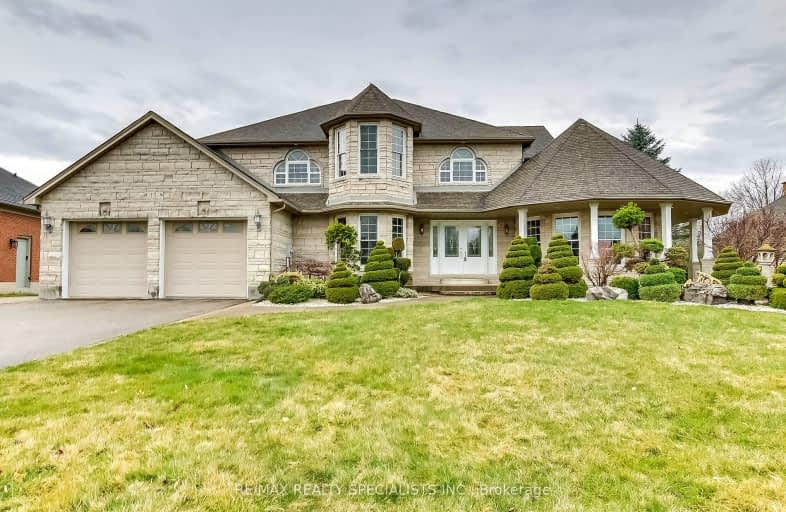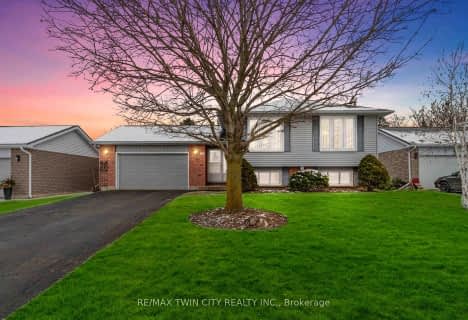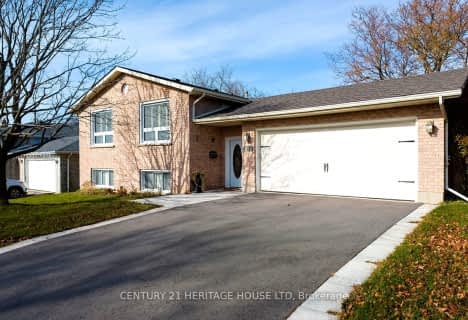Car-Dependent
- Most errands require a car.
Somewhat Bikeable
- Most errands require a car.

W Ross Macdonald Deaf Blind Elementary School
Elementary: ProvincialW Ross Macdonald Provincial School for Elementary
Elementary: ProvincialCedarland Public School
Elementary: PublicBranlyn Community School
Elementary: PublicSt George-German Public School
Elementary: PublicBanbury Heights School
Elementary: PublicW Ross Macdonald Deaf Blind Secondary School
Secondary: ProvincialW Ross Macdonald Provincial Secondary School
Secondary: ProvincialGrand Erie Learning Alternatives
Secondary: PublicTollgate Technological Skills Centre Secondary School
Secondary: PublicSt John's College
Secondary: CatholicNorth Park Collegiate and Vocational School
Secondary: Public-
St George Arms
24 Main Street, St. George, ON N0E 1N0 0.54km -
Dragon Sports Bar
14 Main Street S, St George, ON N0E 1N0 0.74km -
The Duke on Park
505 Park Road N, Brantford, ON N3R 7K8 6.38km
-
Cafe Troy
2290 Highway 5 W, Troy, ON L0R 2B0 5.85km -
personal service coffee
155 Lynden Road, Brantford, ON N3R 8A7 7.25km -
Tim Hortons
155 Lynden Road, Brantford, ON N3T 5L8 7.21km
-
Fit4Less
181 Lynden Rd, Brantford, ON N3R 8A7 7.09km -
World Gym
84 Lynden Road, Unit 2, Brantford, ON N3R 6B8 7.6km -
Movati Athletic - Brantford
595 West Street, Brantford, ON N3R 7C5 7.74km
-
Shoppers Drug Mart
269 Clarence Street, Brantford, ON N3R 3T6 9.75km -
Terrace Hill Pharmacy
217 Terrace Hill Street, Brantford, ON N3R 1G8 9.86km -
Grey Gretzky Pharmacy
422 Grey Street, Unit 2, Brantford, ON N3S 4X8 10.19km
-
Tito's Pizza
69 Main Street S, St George, ON N0E 1N0 0.44km -
St George Arms
24 Main Street, St. George, ON N0E 1N0 0.54km -
La Cantinella Ristorante Italiano
16 Main St S, Brant, ON N0E 1N0 0.74km
-
Canadian Tire
30 Lynden Road, Brantford, ON N3R 8A4 7.49km -
Al's Shoe Factory Outlet
135 King George Road, Brantford, ON N3R 5K7 8.02km -
The Home Depot
25 Holiday Drive, Brantford, ON N3R 7J4 8.46km
-
Zehrs
290 King George Road, Brantford, ON N3R 5L8 6.9km -
Lumsden Brothers
79 Easton Road, Brantford, ON N3P 1J4 6.92km -
Farm Boy
240 King George Road, Brantford, ON N3R 5L4 7.31km
-
Winexpert Kitchener
645 Westmount Road E, Unit 2, Kitchener, ON N2E 3S3 28.85km -
Liquor Control Board of Ontario
233 Dundurn Street S, Hamilton, ON L8P 4K8 28.99km -
LCBO
615 Scottsdale Drive, Guelph, ON N1G 3P4 30.58km
-
Brantford Honda
378 King George Road, Brantford, ON N3T 5L8 6.28km -
Water Depot
155 Lynden Road, Brantford, ON N3R 8A7 7.25km -
Jiffy Lube
84 King George Road, Brantford, ON N3R 5K4 8.43km
-
Galaxy Cinemas Brantford
300 King George Road, Brantford, ON N3R 5L8 6.75km -
Galaxy Cinemas Cambridge
355 Hespeler Road, Cambridge, ON N1R 8J9 18.28km -
Landmark Cinemas 12 Kitchener
135 Gateway Park Dr, Kitchener, ON N2P 2J9 21.64km
-
Idea Exchange
12 Water Street S, Cambridge, ON N1R 3C5 14.33km -
Idea Exchange
50 Saginaw Parkway, Cambridge, ON N1T 1W2 17.62km -
Idea Exchange
435 King Street E, Cambridge, ON N3H 3N1 19.87km
-
Cambridge Memorial Hospital
700 Coronation Boulevard, Cambridge, ON N1R 3G2 16.8km -
Grand River Hospital
3570 King Street E, Kitchener, ON N2A 2W1 24.56km -
St Peter's Residence
125 Av Redfern, Hamilton, ON L9C 7W9 26.63km
-
Andrew W Pate Park Rink
85 Viscount Rd, Brantford ON N3P 1Y7 5.5km -
Cedarland Park
57 Four Seasons Dr, Brantford ON 6.17km -
Simply Grand Dog Park
8 Green Lane (Willow St.), Paris ON N3L 3E1 10.31km
-
RBC Royal Bank
300 King George Rd (King George Road), Brantford ON N3R 5L8 6.95km -
CIBC
84 Lynden Rd (Wayne Gretzky Pkwy.), Brantford ON N3R 6B8 7.35km -
Scotiabank
84 Lynden Rd, Brantford ON N3R 6B8 7.36km










