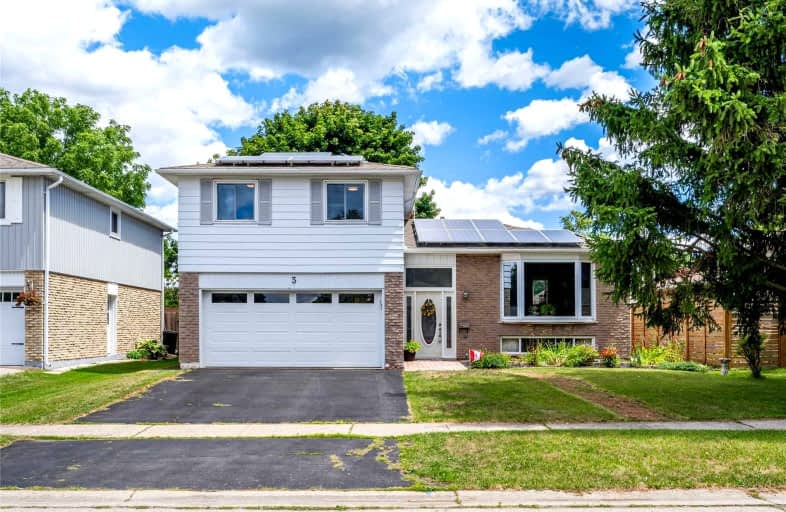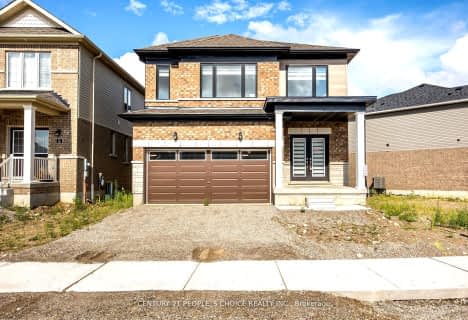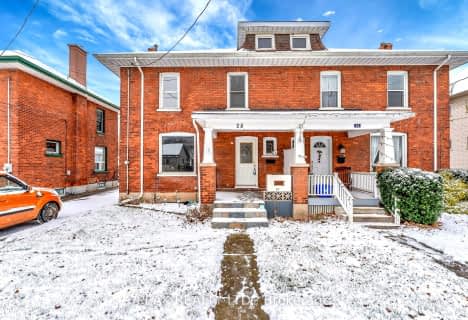
Holy Family School
Elementary: Catholic
0.78 km
Paris Central Public School
Elementary: Public
1.85 km
Glen Morris Central Public School
Elementary: Public
8.48 km
Sacred Heart Catholic Elementary School
Elementary: Catholic
2.63 km
North Ward School
Elementary: Public
0.40 km
Cobblestone Elementary School
Elementary: Public
3.23 km
W Ross Macdonald Deaf Blind Secondary School
Secondary: Provincial
10.19 km
W Ross Macdonald Provincial Secondary School
Secondary: Provincial
10.19 km
Tollgate Technological Skills Centre Secondary School
Secondary: Public
10.22 km
Paris District High School
Secondary: Public
1.17 km
St John's College
Secondary: Catholic
10.44 km
Assumption College School School
Secondary: Catholic
12.70 km











