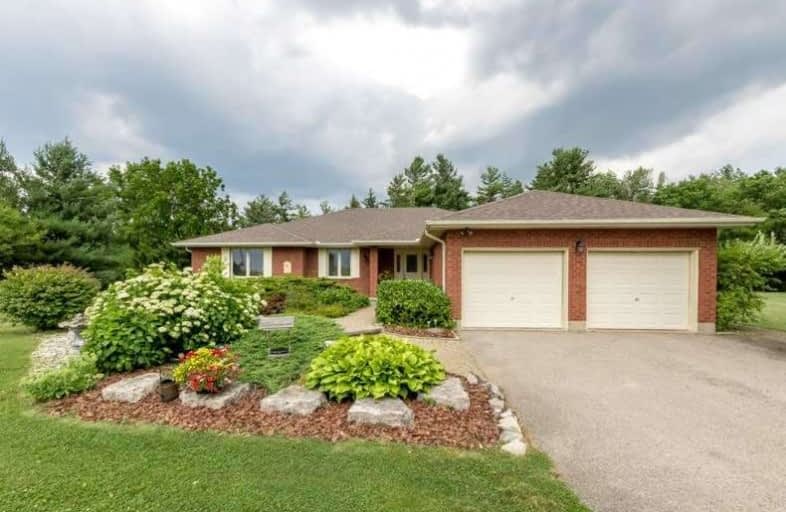
Echo Place Public School
Elementary: Public
10.12 km
Queen's Rangers Public School
Elementary: Public
12.87 km
St. Peter School
Elementary: Catholic
9.09 km
Onondaga-Brant Public School
Elementary: Public
5.53 km
Holy Cross School
Elementary: Catholic
10.92 km
Woodman-Cainsville School
Elementary: Public
10.14 km
St. Mary Catholic Learning Centre
Secondary: Catholic
11.60 km
Grand Erie Learning Alternatives
Secondary: Public
11.54 km
Pauline Johnson Collegiate and Vocational School
Secondary: Public
10.66 km
Bishop Tonnos Catholic Secondary School
Secondary: Catholic
11.68 km
North Park Collegiate and Vocational School
Secondary: Public
13.02 km
Ancaster High School
Secondary: Public
12.14 km


