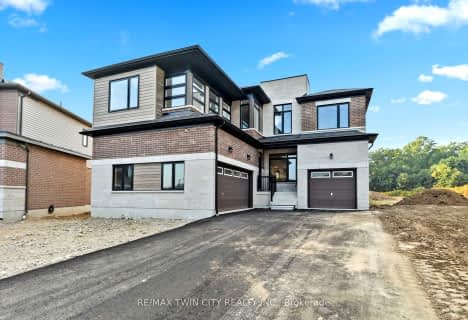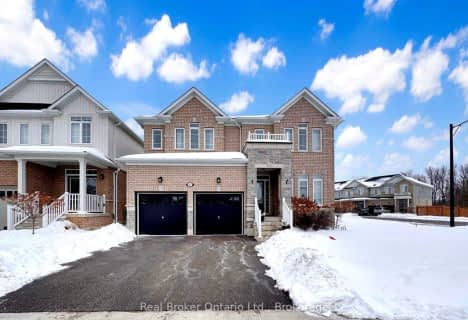
Holy Family School
Elementary: Catholic
1.40 km
Paris Central Public School
Elementary: Public
2.28 km
Sacred Heart Catholic Elementary School
Elementary: Catholic
2.33 km
North Ward School
Elementary: Public
0.86 km
Cedar Creek Public School
Elementary: Public
8.81 km
Cobblestone Elementary School
Elementary: Public
3.38 km
W Ross Macdonald Deaf Blind Secondary School
Secondary: Provincial
10.69 km
W Ross Macdonald Provincial Secondary School
Secondary: Provincial
10.69 km
Tollgate Technological Skills Centre Secondary School
Secondary: Public
10.79 km
Paris District High School
Secondary: Public
1.77 km
St John's College
Secondary: Catholic
10.99 km
Assumption College School School
Secondary: Catholic
13.13 km












