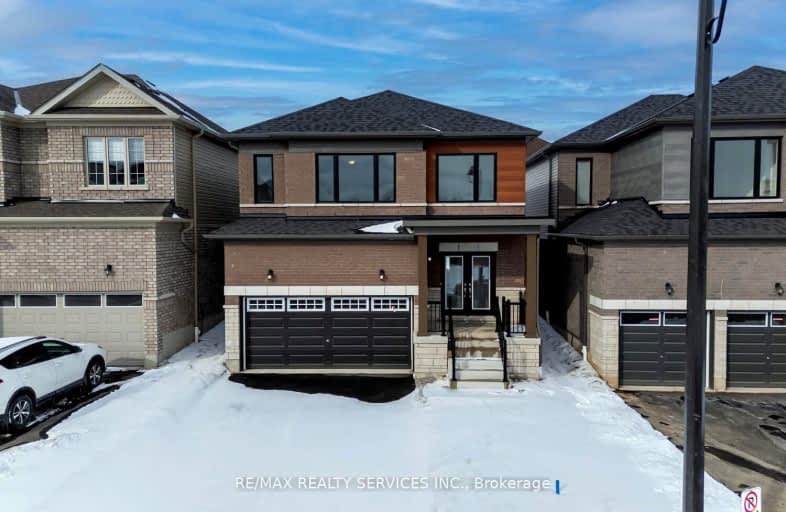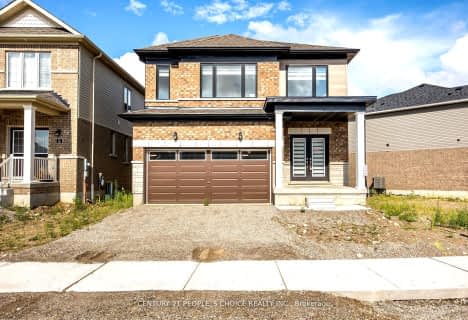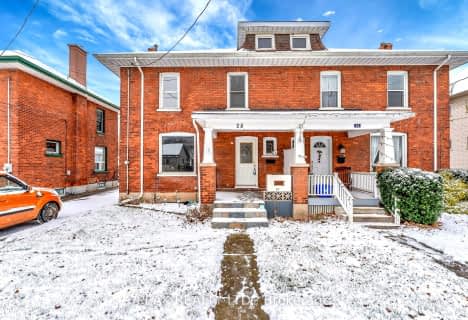Car-Dependent
- Most errands require a car.
29
/100
Somewhat Bikeable
- Almost all errands require a car.
22
/100

Holy Family School
Elementary: Catholic
1.00 km
Paris Central Public School
Elementary: Public
1.57 km
Glen Morris Central Public School
Elementary: Public
7.79 km
Sacred Heart Catholic Elementary School
Elementary: Catholic
3.93 km
North Ward School
Elementary: Public
1.64 km
Cobblestone Elementary School
Elementary: Public
3.40 km
W Ross Macdonald Deaf Blind Secondary School
Secondary: Provincial
8.93 km
W Ross Macdonald Provincial Secondary School
Secondary: Provincial
8.93 km
Tollgate Technological Skills Centre Secondary School
Secondary: Public
8.64 km
Paris District High School
Secondary: Public
0.78 km
St John's College
Secondary: Catholic
8.92 km
Assumption College School School
Secondary: Catholic
11.56 km
-
Simply Grand Dog Park
8 Green Lane (Willow St.), Paris ON N3L 3E1 0.97km -
Forest Park
1.46km -
Abc Recreation
19 Mulberry St, Paris ON N3L 3C4 1.83km
-
CIBC
99 King Edward St, Paris ON N3L 0A1 2.45km -
CIBC
178 Brant Rd, St. George ON N0E 1N0 7.92km -
TD Canada Trust ATM
265 King George Rd, Brantford ON N3R 6Y1 8.65km









