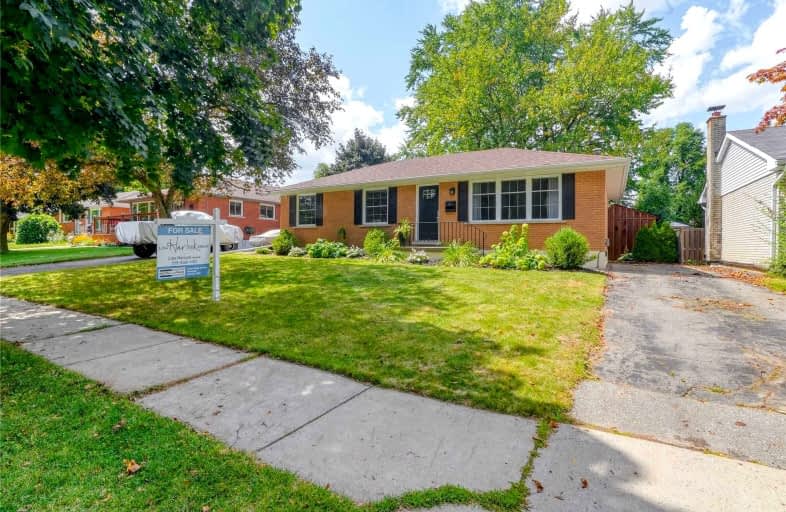
St. Patrick School
Elementary: Catholic
1.24 km
Resurrection School
Elementary: Catholic
0.67 km
Cedarland Public School
Elementary: Public
1.22 km
Branlyn Community School
Elementary: Public
1.14 km
Brier Park Public School
Elementary: Public
0.49 km
Notre Dame School
Elementary: Catholic
1.18 km
St. Mary Catholic Learning Centre
Secondary: Catholic
4.44 km
Grand Erie Learning Alternatives
Secondary: Public
3.10 km
Tollgate Technological Skills Centre Secondary School
Secondary: Public
3.31 km
Pauline Johnson Collegiate and Vocational School
Secondary: Public
4.34 km
North Park Collegiate and Vocational School
Secondary: Public
1.52 km
Brantford Collegiate Institute and Vocational School
Secondary: Public
4.39 km














