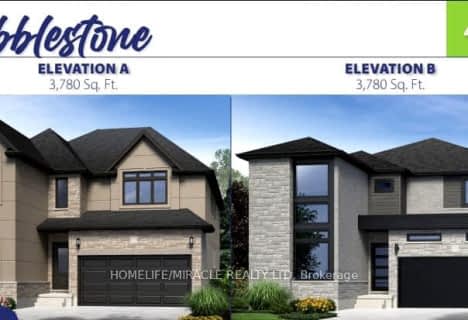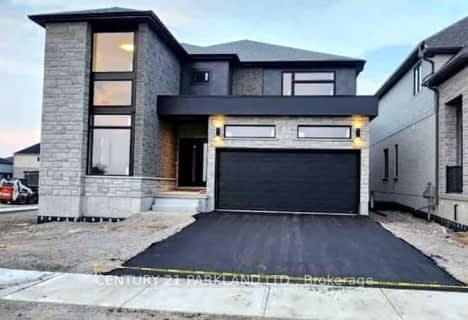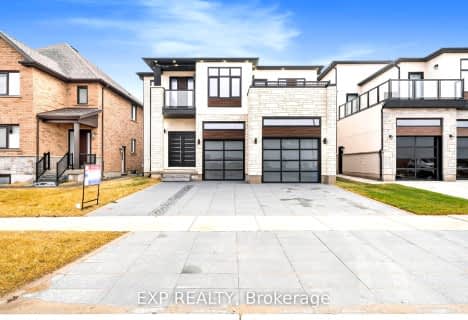
Holy Family School
Elementary: Catholic
3.23 km
Paris Central Public School
Elementary: Public
2.06 km
St. Theresa School
Elementary: Catholic
7.66 km
Sacred Heart Catholic Elementary School
Elementary: Catholic
5.78 km
North Ward School
Elementary: Public
2.97 km
Cobblestone Elementary School
Elementary: Public
0.27 km
W Ross Macdonald Provincial Secondary School
Secondary: Provincial
12.42 km
Tollgate Technological Skills Centre Secondary School
Secondary: Public
9.04 km
Paris District High School
Secondary: Public
3.03 km
St John's College
Secondary: Catholic
9.04 km
Brantford Collegiate Institute and Vocational School
Secondary: Public
10.79 km
Assumption College School School
Secondary: Catholic
10.26 km












