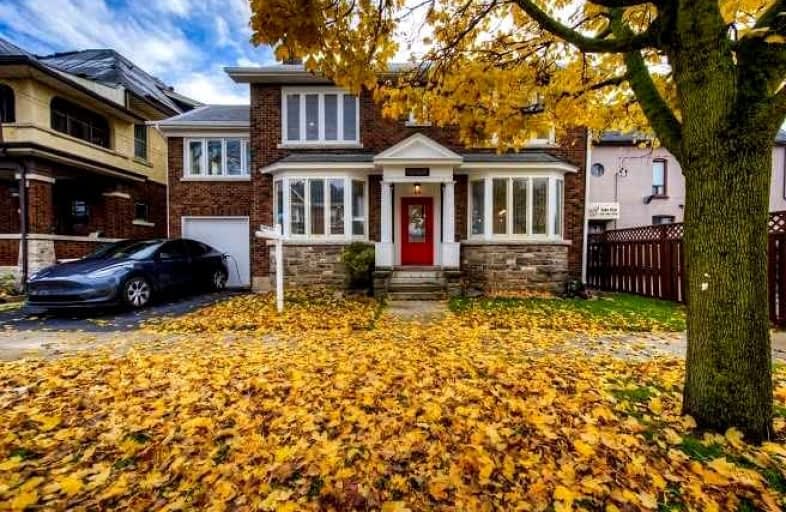
Christ the King School
Elementary: Catholic
1.19 km
Graham Bell-Victoria Public School
Elementary: Public
1.29 km
Central Public School
Elementary: Public
0.75 km
ÉÉC Sainte-Marguerite-Bourgeoys-Brantfrd
Elementary: Catholic
1.88 km
Grandview Public School
Elementary: Public
1.73 km
Dufferin Public School
Elementary: Public
0.86 km
St. Mary Catholic Learning Centre
Secondary: Catholic
1.67 km
Grand Erie Learning Alternatives
Secondary: Public
2.08 km
Tollgate Technological Skills Centre Secondary School
Secondary: Public
3.02 km
St John's College
Secondary: Catholic
2.50 km
North Park Collegiate and Vocational School
Secondary: Public
3.06 km
Brantford Collegiate Institute and Vocational School
Secondary: Public
0.22 km














