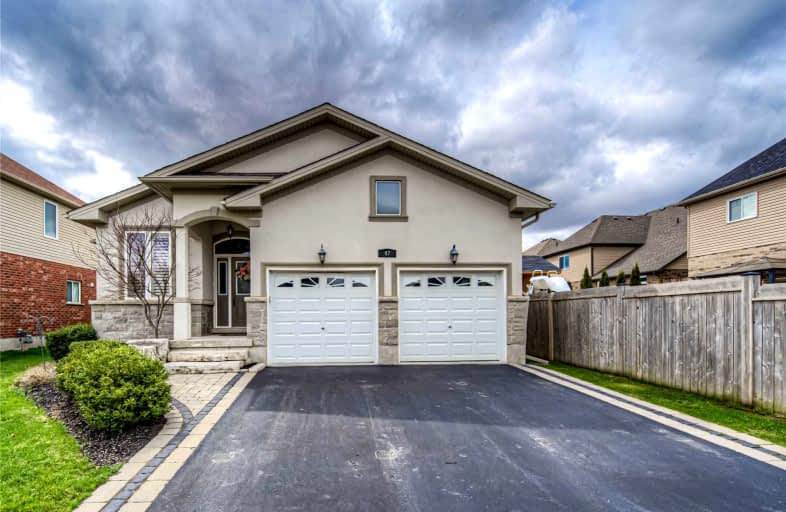
Holy Family School
Elementary: Catholic
3.32 km
Paris Central Public School
Elementary: Public
2.05 km
St. Theresa School
Elementary: Catholic
7.23 km
Sacred Heart Catholic Elementary School
Elementary: Catholic
6.06 km
North Ward School
Elementary: Public
3.15 km
Cobblestone Elementary School
Elementary: Public
0.37 km
W Ross Macdonald Provincial Secondary School
Secondary: Provincial
12.25 km
Tollgate Technological Skills Centre Secondary School
Secondary: Public
8.57 km
Paris District High School
Secondary: Public
3.07 km
St John's College
Secondary: Catholic
8.57 km
Brantford Collegiate Institute and Vocational School
Secondary: Public
10.32 km
Assumption College School School
Secondary: Catholic
9.82 km














