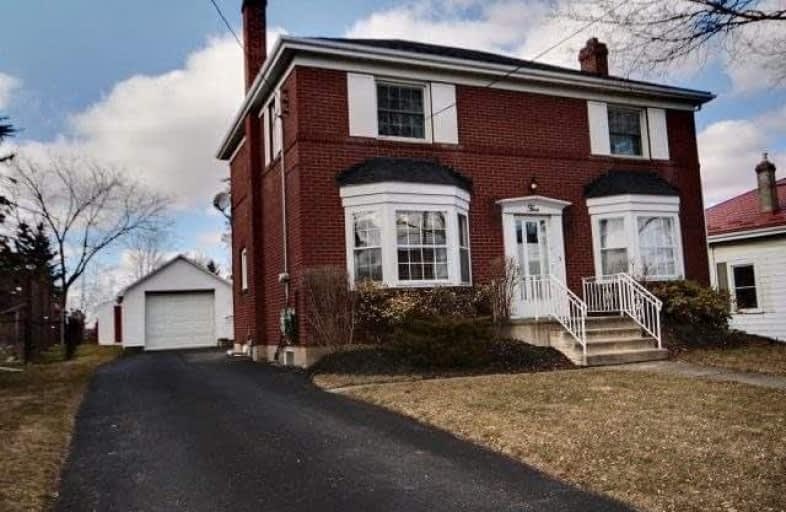Note: Property is not currently for sale or for rent.

-
Type: Detached
-
Style: 2-Storey
-
Lot Size: 55 x 181.5 Feet
-
Age: 51-99 years
-
Taxes: $3,395 per year
-
Days on Site: 50 Days
-
Added: Sep 07, 2019 (1 month on market)
-
Updated:
-
Last Checked: 1 month ago
-
MLS®#: X4094157
-
Listed By: Comfree commonsense network, brokerage
Welcome Home! This Stunning Fully Red Brick 2 Storey Home In Nestled Right In The Heart Of Paris On. Minutes To All Amenities, Minutes' Walk To Quaint Downtown, And Back Onto Conservation; Mature Trees & No Rear Neighbours! Original Hardwood Throughout. Pride Of Ownership At Its Finest. House Is Clean, Well Maintained And Move In Ready! Perfect Home For Growing Families With A Very Large Landscaped Backyard! Inground Pool.
Property Details
Facts for 5 Capron Street, Brant
Status
Days on Market: 50
Last Status: Sold
Sold Date: May 31, 2018
Closed Date: Jul 03, 2018
Expiry Date: Aug 10, 2018
Sold Price: $549,900
Unavailable Date: May 31, 2018
Input Date: Apr 11, 2018
Property
Status: Sale
Property Type: Detached
Style: 2-Storey
Age: 51-99
Area: Brant
Community: Paris
Availability Date: Flex
Inside
Bedrooms: 3
Bathrooms: 2
Kitchens: 1
Rooms: 9
Den/Family Room: Yes
Air Conditioning: Central Air
Fireplace: Yes
Laundry Level: Lower
Central Vacuum: N
Washrooms: 2
Building
Basement: Finished
Heat Type: Fan Coil
Heat Source: Gas
Exterior: Brick
Exterior: Shingle
Water Supply: Municipal
Special Designation: Unknown
Parking
Driveway: Private
Garage Spaces: 1
Garage Type: Detached
Covered Parking Spaces: 5
Total Parking Spaces: 6
Fees
Tax Year: 2017
Tax Legal Description: Pt Lt 13, Blk 1, Pl 90, As In A122418 ; Paris
Taxes: $3,395
Land
Cross Street: Silver St
Municipality District: Brant
Fronting On: North
Pool: Inground
Sewer: Sewers
Lot Depth: 181.5 Feet
Lot Frontage: 55 Feet
Acres: < .50
Rooms
Room details for 5 Capron Street, Brant
| Type | Dimensions | Description |
|---|---|---|
| Dining Main | 3.33 x 3.56 | |
| Kitchen Main | 3.45 x 6.86 | |
| Foyer Main | 0.91 x 2.90 | |
| Living Main | 3.68 x 5.79 | |
| Sunroom Main | 3.40 x 1.50 | |
| Master 2nd | 3.76 x 4.72 | |
| 2nd Br 2nd | 2.97 x 3.30 | |
| 3rd Br 2nd | 3.43 x 4.34 | |
| Other 2nd | 1.47 x 1.60 | |
| Family Bsmt | 3.12 x 4.60 | |
| Laundry Bsmt | 5.82 x 3.12 | |
| Office Bsmt | 3.30 x 2.24 |
| XXXXXXXX | XXX XX, XXXX |
XXXX XXX XXXX |
$XXX,XXX |
| XXX XX, XXXX |
XXXXXX XXX XXXX |
$XXX,XXX |
| XXXXXXXX XXXX | XXX XX, XXXX | $549,900 XXX XXXX |
| XXXXXXXX XXXXXX | XXX XX, XXXX | $549,900 XXX XXXX |

Holy Family School
Elementary: CatholicParis Central Public School
Elementary: PublicGlen Morris Central Public School
Elementary: PublicSacred Heart Catholic Elementary School
Elementary: CatholicNorth Ward School
Elementary: PublicCobblestone Elementary School
Elementary: PublicW Ross Macdonald Deaf Blind Secondary School
Secondary: ProvincialW Ross Macdonald Provincial Secondary School
Secondary: ProvincialTollgate Technological Skills Centre Secondary School
Secondary: PublicParis District High School
Secondary: PublicSt John's College
Secondary: CatholicAssumption College School School
Secondary: Catholic

