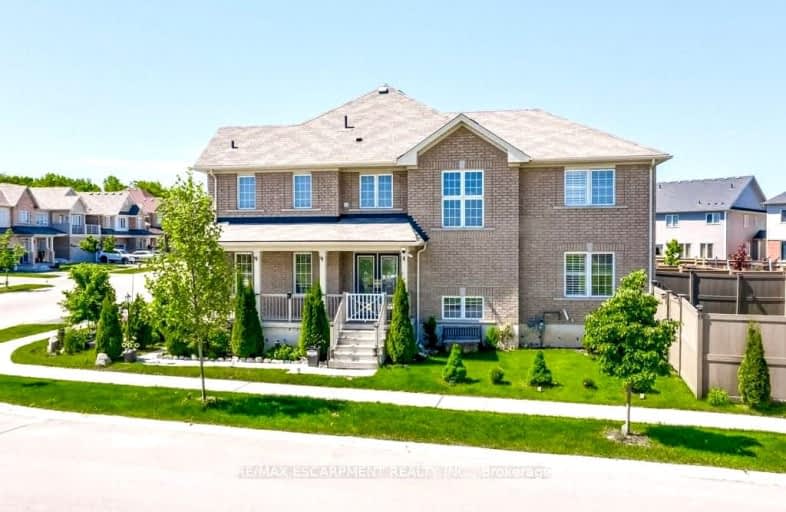Car-Dependent
- Most errands require a car.
30
/100
Somewhat Bikeable
- Most errands require a car.
46
/100

St. Theresa School
Elementary: Catholic
2.69 km
St. Basil Catholic Elementary School
Elementary: Catholic
0.67 km
Agnes Hodge Public School
Elementary: Public
2.48 km
St. Gabriel Catholic (Elementary) School
Elementary: Catholic
0.84 km
Walter Gretzky Elementary School
Elementary: Public
0.87 km
Ryerson Heights Elementary School
Elementary: Public
0.67 km
St. Mary Catholic Learning Centre
Secondary: Catholic
4.63 km
Grand Erie Learning Alternatives
Secondary: Public
5.55 km
Tollgate Technological Skills Centre Secondary School
Secondary: Public
5.47 km
St John's College
Secondary: Catholic
4.80 km
Brantford Collegiate Institute and Vocational School
Secondary: Public
3.55 km
Assumption College School School
Secondary: Catholic
0.45 km
-
Donegal Park
Sudds Lane, Brantford ON 1.06km -
Waterworks Park
Brantford ON 2.41km -
City View Park
184 Terr Hill St (Wells Avenue), Brantford ON 2.42km
-
Bitcoin Depot - Bitcoin ATM
230 Shellard Lane, Brantford ON N3T 0B9 0.46km -
TD Bank Financial Group
230 Shellard Lane, Brantford ON N3T 0B9 0.54km -
Scotiabank
340 Colborne St W, Brantford ON N3T 1M2 1.72km














