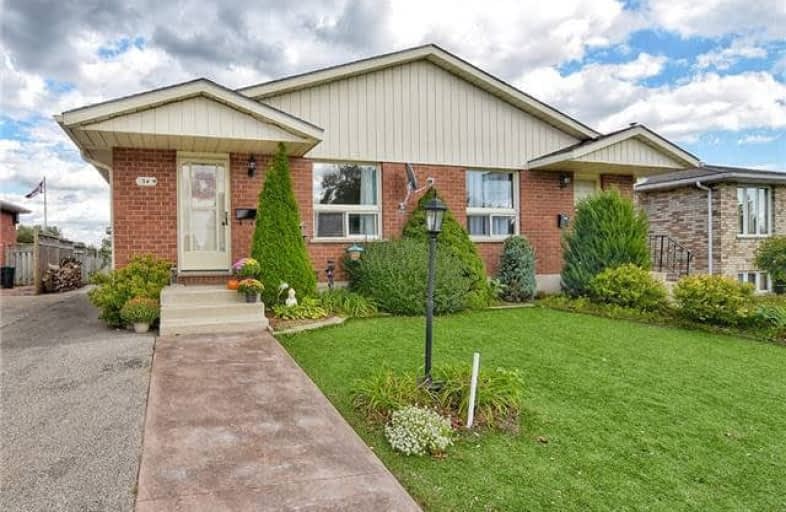Note: Property is not currently for sale or for rent.

-
Type: Semi-Detached
-
Style: Bungalow
-
Size: 700 sqft
-
Lot Size: 30 x 147.93 Feet
-
Age: 16-30 years
-
Taxes: $2,321 per year
-
Days on Site: 20 Days
-
Added: Sep 07, 2019 (2 weeks on market)
-
Updated:
-
Last Checked: 1 month ago
-
MLS®#: X4293605
-
Listed By: Non-treb board office, brokerage
Beautifully Finished All-Brick Bungalow Semi. 3 Bed, 2 Baths W/Upgraded Kitchen; Granite, Subway Tile Backsplash, Newer Ss Appliances & Under Cabinet Lighting. Freshly Painted, Laminate & Hardwood In Liv/Dining Room. Large Finished Rec Room W/Gas Gp, Plush Broadloom, Office, Storage & Full Size Laundry Rm. 16 X 20 Composite Deck, Stamped Concrete, Fenced Yard, Veg & Flower Gardens, Garden Shed. Close Proximity To Amenities, Schools
Extras
Interboard Listing: Realtors Association Of Hamilton-Burlington**6 Ss Appliances Included (5 Are Less Than 1 Y/O, Dw Is 2 Y/O), Sep Entrance Potential In-Law Or Nanny Suite. Move In Ready. Furnace 2007, Stamped Concrete 2014.
Property Details
Facts for 5A Oak Avenue, Brant
Status
Days on Market: 20
Last Status: Sold
Sold Date: Nov 21, 2018
Closed Date: Jan 31, 2019
Expiry Date: Dec 31, 2018
Sold Price: $375,000
Unavailable Date: Nov 21, 2018
Input Date: Nov 02, 2018
Prior LSC: Listing with no contract changes
Property
Status: Sale
Property Type: Semi-Detached
Style: Bungalow
Size (sq ft): 700
Age: 16-30
Area: Brant
Community: Paris
Availability Date: 30-60
Assessment Amount: $224,500
Assessment Year: 2018
Inside
Bedrooms: 3
Bathrooms: 2
Kitchens: 1
Rooms: 10
Den/Family Room: Yes
Air Conditioning: Central Air
Fireplace: Yes
Laundry Level: Lower
Central Vacuum: Y
Washrooms: 2
Utilities
Electricity: Yes
Gas: Yes
Cable: Available
Telephone: Available
Building
Basement: Finished
Basement 2: Sep Entrance
Heat Type: Forced Air
Heat Source: Gas
Exterior: Brick
Elevator: N
UFFI: No
Energy Certificate: N
Green Verification Status: N
Water Supply: Municipal
Physically Handicapped-Equipped: N
Special Designation: Unknown
Other Structures: Garden Shed
Retirement: N
Parking
Driveway: Private
Garage Type: None
Covered Parking Spaces: 3
Total Parking Spaces: 3
Fees
Tax Year: 2018
Tax Legal Description: Pt Lt 32, Con 2, Paris' Pt Lts 40& 41
Taxes: $2,321
Highlights
Feature: Fenced Yard
Feature: Golf
Feature: Hospital
Feature: Public Transit
Feature: Rec Centre
Feature: River/Stream
Land
Cross Street: Paris/Silver St/Oak
Municipality District: Brant
Fronting On: East
Pool: None
Sewer: Sewers
Lot Depth: 147.93 Feet
Lot Frontage: 30 Feet
Lot Irregularities: 145.10X28.9X145.2X29.
Acres: < .50
Zoning: R2
Rooms
Room details for 5A Oak Avenue, Brant
| Type | Dimensions | Description |
|---|---|---|
| Kitchen Main | 2.44 x 4.75 | |
| Living Main | 3.18 x 8.53 | |
| Br Main | 2.62 x 3.43 | |
| Br Main | 2.59 x 3.05 | |
| Master Main | 4.74 x 3.00 | |
| Bathroom Main | 1.52 x 2.92 | |
| Rec Bsmt | 5.46 x 8.74 | |
| Office Bsmt | 3.56 x 2.95 | |
| Bathroom Bsmt | 2.24 x 1.65 | |
| Laundry Bsmt | 3.25 x 4.57 |
| XXXXXXXX | XXX XX, XXXX |
XXXX XXX XXXX |
$XXX,XXX |
| XXX XX, XXXX |
XXXXXX XXX XXXX |
$XXX,XXX |
| XXXXXXXX XXXX | XXX XX, XXXX | $375,000 XXX XXXX |
| XXXXXXXX XXXXXX | XXX XX, XXXX | $384,900 XXX XXXX |

Holy Family School
Elementary: CatholicParis Central Public School
Elementary: PublicGlen Morris Central Public School
Elementary: PublicSacred Heart Catholic Elementary School
Elementary: CatholicNorth Ward School
Elementary: PublicCobblestone Elementary School
Elementary: PublicW Ross Macdonald Deaf Blind Secondary School
Secondary: ProvincialW Ross Macdonald Provincial Secondary School
Secondary: ProvincialTollgate Technological Skills Centre Secondary School
Secondary: PublicParis District High School
Secondary: PublicSt John's College
Secondary: CatholicAssumption College School School
Secondary: Catholic

