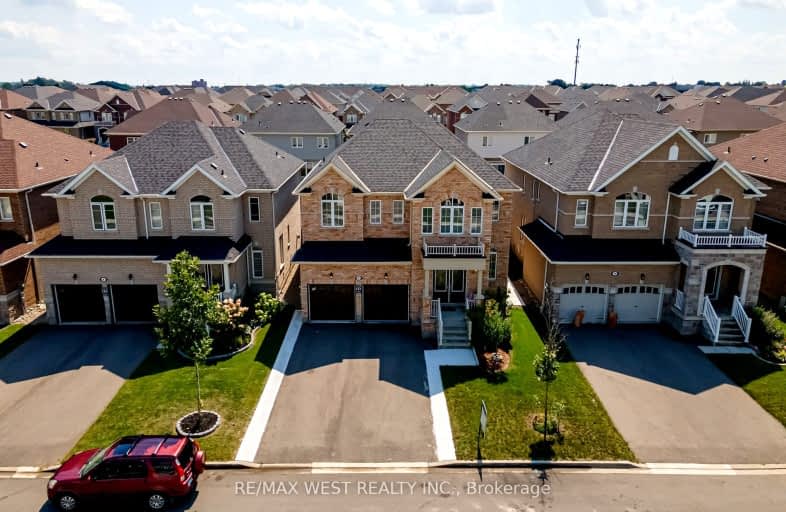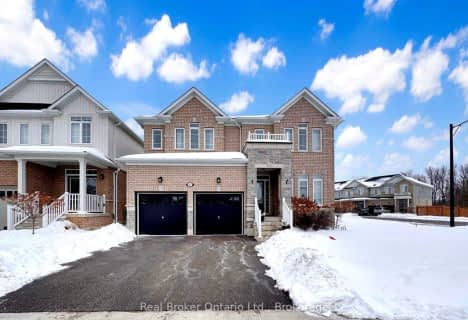
3D Walkthrough
Car-Dependent
- Almost all errands require a car.
23
/100
Somewhat Bikeable
- Most errands require a car.
30
/100

Holy Family School
Elementary: Catholic
1.46 km
Paris Central Public School
Elementary: Public
2.82 km
Glen Morris Central Public School
Elementary: Public
7.33 km
Sacred Heart Catholic Elementary School
Elementary: Catholic
1.98 km
North Ward School
Elementary: Public
1.58 km
Cobblestone Elementary School
Elementary: Public
4.40 km
W Ross Macdonald Deaf Blind Secondary School
Secondary: Provincial
9.29 km
W Ross Macdonald Provincial Secondary School
Secondary: Provincial
9.29 km
Tollgate Technological Skills Centre Secondary School
Secondary: Public
10.59 km
Paris District High School
Secondary: Public
1.85 km
St John's College
Secondary: Catholic
10.88 km
Assumption College School School
Secondary: Catholic
13.47 km
-
Simply Grand Dog Park
8 Green Lane (Willow St.), Paris ON N3L 3E1 2.89km -
Lion's Park
96 Laurel St, Paris ON N3L 3K2 3.02km -
Bean Park
Spencer St (at Race St.), Paris ON 4.49km
-
CIBC
99 King Edward St, Paris ON N3L 0A1 3.66km -
King George Rd & Powerline Br
300 King George Rd, Brantford ON N3R 5L8 10.14km -
TD Bank Financial Group
444 Fairview Dr (at West Street), Brantford ON N3R 2X8 13.04km








