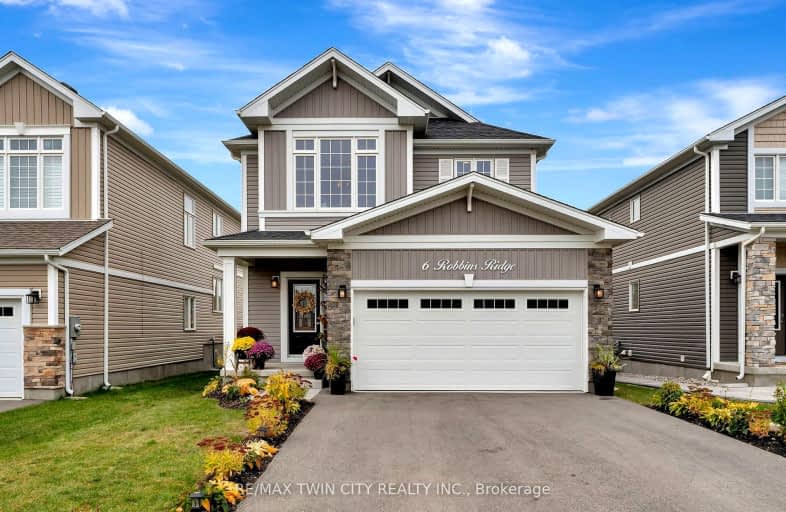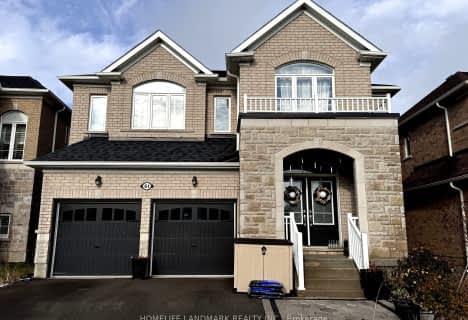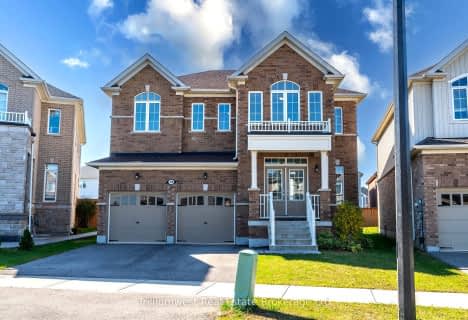Car-Dependent
- Almost all errands require a car.
21
/100
Somewhat Bikeable
- Most errands require a car.
29
/100

Holy Family School
Elementary: Catholic
1.54 km
Paris Central Public School
Elementary: Public
2.88 km
Glen Morris Central Public School
Elementary: Public
7.45 km
Sacred Heart Catholic Elementary School
Elementary: Catholic
1.81 km
North Ward School
Elementary: Public
1.57 km
Cobblestone Elementary School
Elementary: Public
4.41 km
W Ross Macdonald Deaf Blind Secondary School
Secondary: Provincial
9.46 km
W Ross Macdonald Provincial Secondary School
Secondary: Provincial
9.46 km
Tollgate Technological Skills Centre Secondary School
Secondary: Public
10.76 km
Paris District High School
Secondary: Public
1.95 km
St John's College
Secondary: Catholic
11.04 km
Assumption College School School
Secondary: Catholic
13.59 km
-
Simply Grand Dog Park
8 Green Lane (Willow St.), Paris ON N3L 3E1 3.06km -
Centennian Park
Waterloo ON 8.67km -
Tranquility Park
Powerline, Brantford ON 10.22km
-
TD Bank Financial Group
53 Grand River St N (Mechanic St.), Paris ON N3L 2M3 3.07km -
CIBC
99 King Edward St, Paris ON N3L 0A1 3.7km -
CIBC
2 King George Rd (at St Paul Ave), Brantford ON N3R 5J7 12.17km













