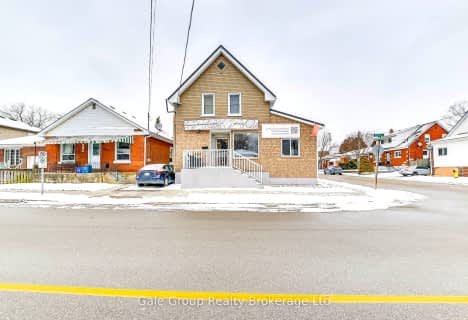Car-Dependent
- Most errands require a car.
43
/100
Very Bikeable
- Most errands can be accomplished on bike.
71
/100

Christ the King School
Elementary: Catholic
2.40 km
St. Basil Catholic Elementary School
Elementary: Catholic
1.75 km
St. Gabriel Catholic (Elementary) School
Elementary: Catholic
0.47 km
Dufferin Public School
Elementary: Public
2.04 km
Walter Gretzky Elementary School
Elementary: Public
2.00 km
Ryerson Heights Elementary School
Elementary: Public
0.53 km
St. Mary Catholic Learning Centre
Secondary: Catholic
3.80 km
Grand Erie Learning Alternatives
Secondary: Public
4.54 km
Tollgate Technological Skills Centre Secondary School
Secondary: Public
4.28 km
St John's College
Secondary: Catholic
3.62 km
Brantford Collegiate Institute and Vocational School
Secondary: Public
2.45 km
Assumption College School School
Secondary: Catholic
0.77 km
-
KSL Design
18 Spalding Dr, Brantford ON N3T 6B8 1.05km -
Waterworks Park
Brantford ON 1.3km -
Edith Montour Park
Longboat, Brantford ON 1.39km
-
President's Choice Financial ATM
320 Colborne St W, Brantford ON N3T 1M2 0.72km -
Bitcoin Depot - Bitcoin ATM
230 Shellard Lane, Brantford ON N3T 0B9 0.74km -
Localcoin Bitcoin ATM - in and Out Convenience - Brantford
40 Dalhousie St, Brantford ON N3T 2H8 2.65km












