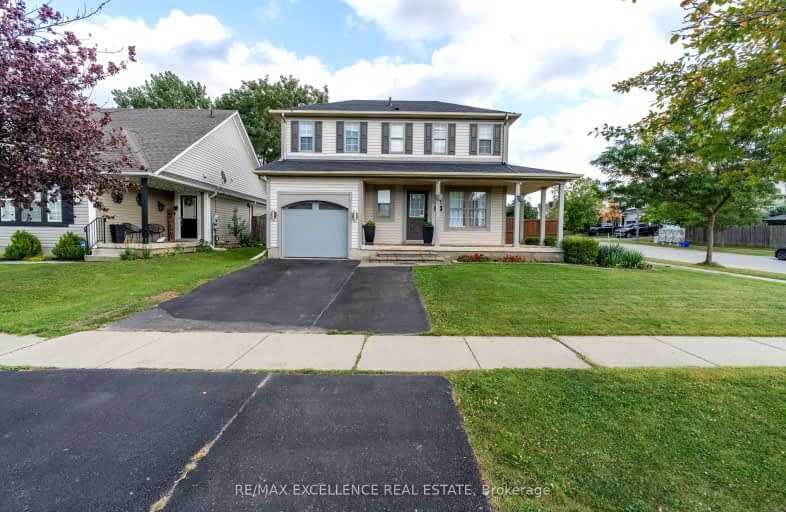Car-Dependent
- Most errands require a car.
46
/100
Bikeable
- Some errands can be accomplished on bike.
61
/100

ÉÉC Sainte-Marguerite-Bourgeoys-Brantfrd
Elementary: Catholic
1.48 km
St. Basil Catholic Elementary School
Elementary: Catholic
1.59 km
Agnes Hodge Public School
Elementary: Public
1.35 km
St. Gabriel Catholic (Elementary) School
Elementary: Catholic
0.55 km
Walter Gretzky Elementary School
Elementary: Public
1.86 km
Ryerson Heights Elementary School
Elementary: Public
0.83 km
St. Mary Catholic Learning Centre
Secondary: Catholic
3.34 km
Grand Erie Learning Alternatives
Secondary: Public
4.25 km
Tollgate Technological Skills Centre Secondary School
Secondary: Public
4.57 km
St John's College
Secondary: Catholic
3.92 km
Brantford Collegiate Institute and Vocational School
Secondary: Public
2.31 km
Assumption College School School
Secondary: Catholic
0.89 km
-
Donegal Park
Sudds Lane, Brantford ON 0.82km -
Cockshutt Park
Brantford ON 1.5km -
Parks and Recreation
1 Sherwood Dr, Brantford ON N3T 1N3 1.67km
-
BMO Bank of Montreal
310 Colborne St, Brantford ON N3S 3M9 0.66km -
Bitcoin Depot - Bitcoin ATM
230 Shellard Lane, Brantford ON N3T 0B9 0.97km -
CoinFlip Bitcoin ATM
360 Conklin Rd, Brantford ON N3T 0N5 1.37km














