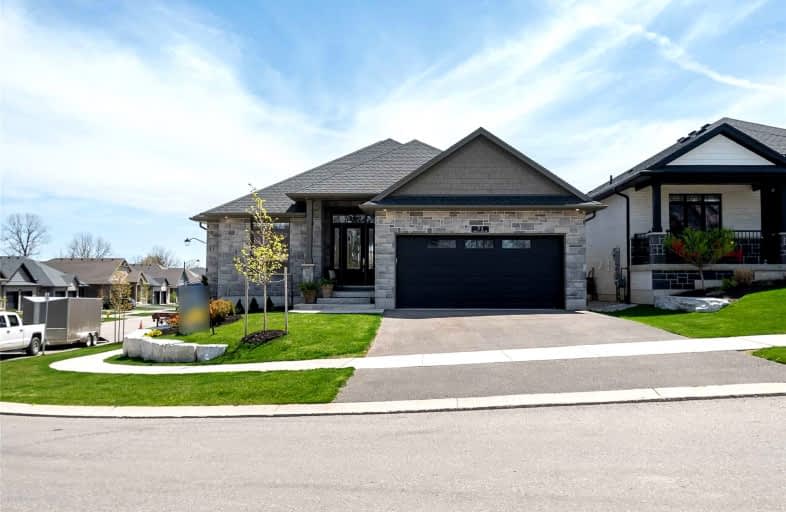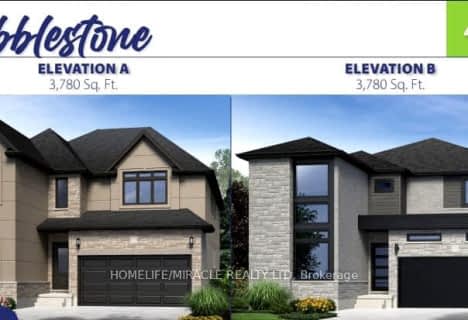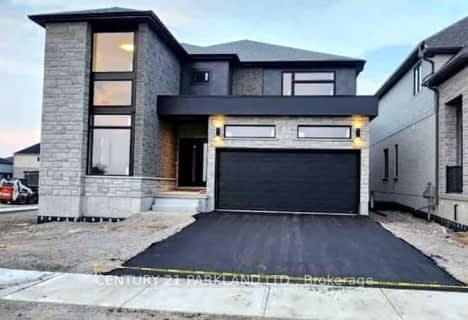
Holy Family School
Elementary: Catholic
3.54 km
Paris Central Public School
Elementary: Public
2.18 km
St. Theresa School
Elementary: Catholic
6.44 km
Sacred Heart Catholic Elementary School
Elementary: Catholic
6.58 km
North Ward School
Elementary: Public
3.57 km
Cobblestone Elementary School
Elementary: Public
1.34 km
Tollgate Technological Skills Centre Secondary School
Secondary: Public
7.51 km
Paris District High School
Secondary: Public
3.19 km
St John's College
Secondary: Catholic
7.52 km
North Park Collegiate and Vocational School
Secondary: Public
9.47 km
Brantford Collegiate Institute and Vocational School
Secondary: Public
9.30 km
Assumption College School School
Secondary: Catholic
8.94 km














