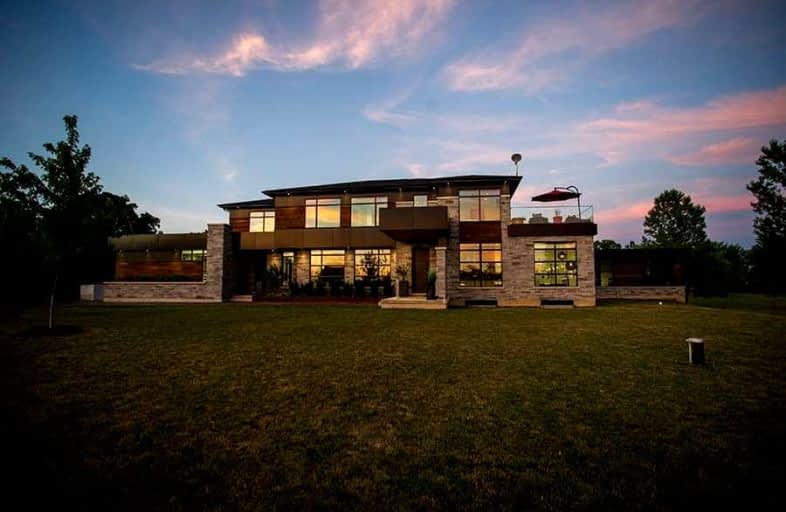
Video Tour

Echo Place Public School
Elementary: Public
7.40 km
St. Peter School
Elementary: Catholic
6.35 km
Onondaga-Brant Public School
Elementary: Public
2.74 km
Holy Cross School
Elementary: Catholic
8.16 km
Notre Dame School
Elementary: Catholic
8.81 km
Woodman-Cainsville School
Elementary: Public
7.40 km
St. Mary Catholic Learning Centre
Secondary: Catholic
8.90 km
Grand Erie Learning Alternatives
Secondary: Public
8.77 km
Tollgate Technological Skills Centre Secondary School
Secondary: Public
12.11 km
Pauline Johnson Collegiate and Vocational School
Secondary: Public
7.94 km
North Park Collegiate and Vocational School
Secondary: Public
10.23 km
Brantford Collegiate Institute and Vocational School
Secondary: Public
10.69 km

