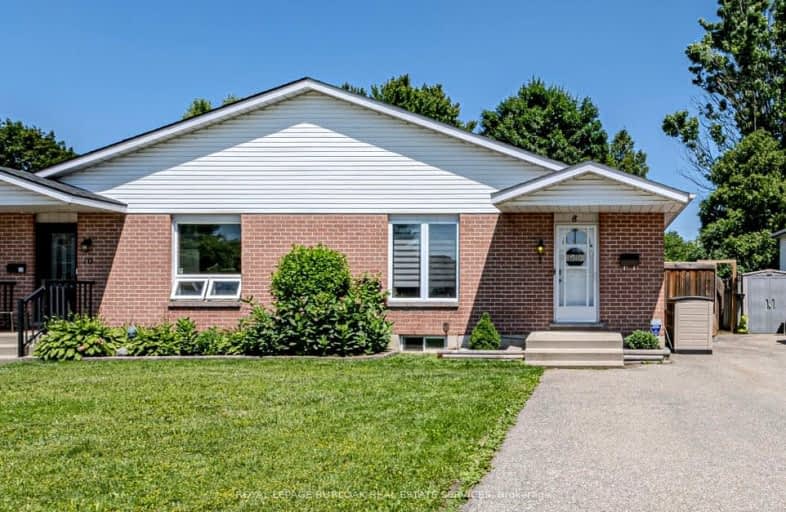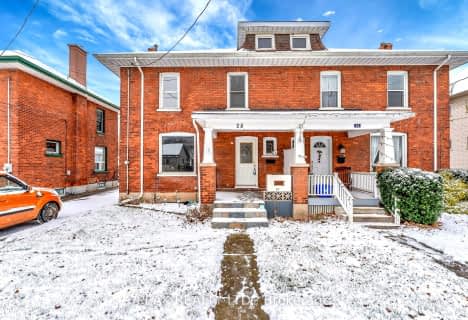Car-Dependent
- Most errands require a car.
46
/100
Somewhat Bikeable
- Most errands require a car.
31
/100

Holy Family School
Elementary: Catholic
0.94 km
Paris Central Public School
Elementary: Public
1.54 km
Sacred Heart Catholic Elementary School
Elementary: Catholic
3.04 km
North Ward School
Elementary: Public
0.29 km
Cedar Creek Public School
Elementary: Public
9.49 km
Cobblestone Elementary School
Elementary: Public
2.72 km
W Ross Macdonald Deaf Blind Secondary School
Secondary: Provincial
10.62 km
W Ross Macdonald Provincial Secondary School
Secondary: Provincial
10.62 km
Tollgate Technological Skills Centre Secondary School
Secondary: Public
10.09 km
Paris District High School
Secondary: Public
1.19 km
St John's College
Secondary: Catholic
10.28 km
Assumption College School School
Secondary: Catholic
12.38 km
-
Lion's Park
96 Laurel St, Paris ON N3L 3K2 1.5km -
ABC recreation
65 Curtis Ave N, Paris ON N3L 3W1 2.42km -
Simply Grand Dog Park
8 Green Lane (Willow St.), Paris ON N3L 3E1 2.79km
-
BMO Bank of Montreal
68 Grand River St N, Paris ON N3L 2M2 1.73km -
Your Neighbourhood Credit Union
75 Grand River St N, Paris ON N3L 2M3 1.73km -
RBC Royal Bank
300 King George Rd (King George Road), Brantford ON N3R 5L8 10.04km




