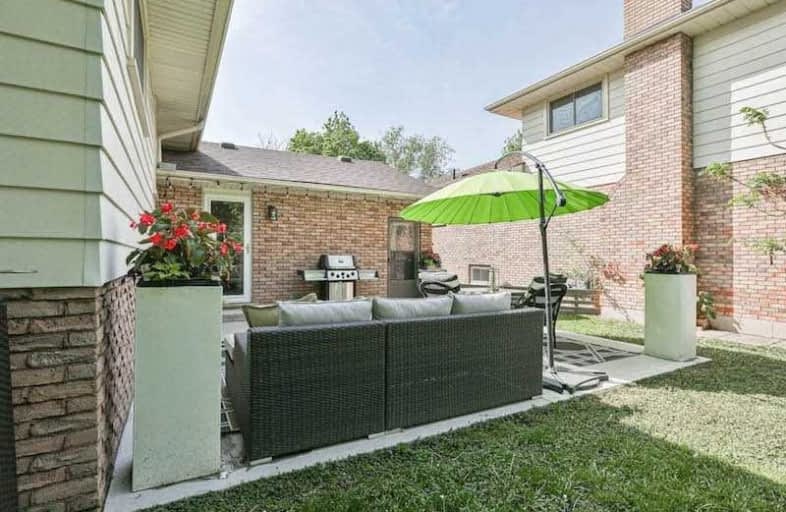
Greenbrier Public School
Elementary: Public
0.15 km
Centennial-Grand Woodlands School
Elementary: Public
0.76 km
St. Leo School
Elementary: Catholic
0.61 km
St. Pius X Catholic Elementary School
Elementary: Catholic
1.64 km
Cedarland Public School
Elementary: Public
0.96 km
Our Lady of Providence Catholic Elementary School
Elementary: Catholic
1.10 km
St. Mary Catholic Learning Centre
Secondary: Catholic
4.87 km
Grand Erie Learning Alternatives
Secondary: Public
3.75 km
Tollgate Technological Skills Centre Secondary School
Secondary: Public
1.88 km
St John's College
Secondary: Catholic
2.49 km
North Park Collegiate and Vocational School
Secondary: Public
1.51 km
Brantford Collegiate Institute and Vocational School
Secondary: Public
4.07 km














