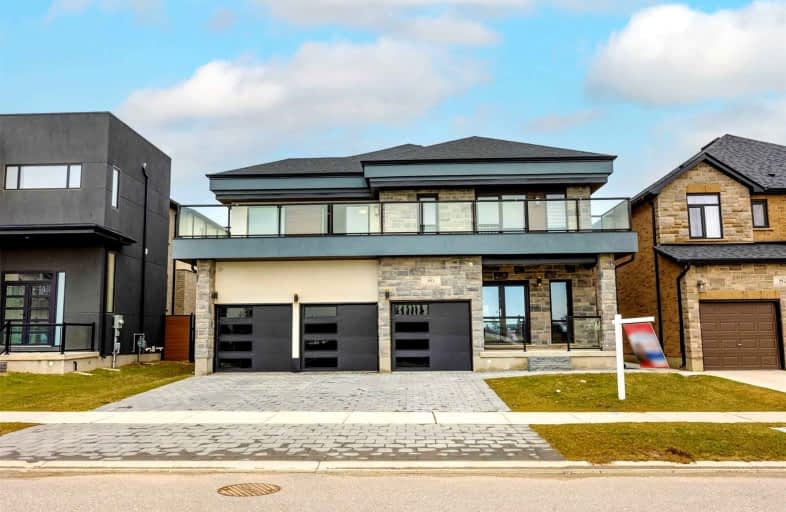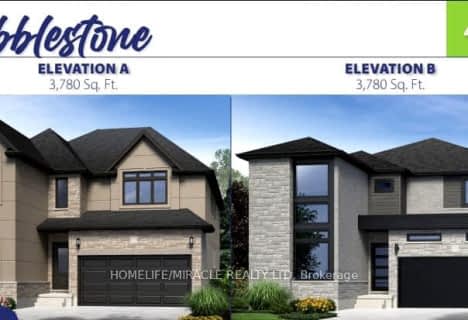Car-Dependent
- Almost all errands require a car.
12
/100
Somewhat Bikeable
- Most errands require a car.
30
/100

Holy Family School
Elementary: Catholic
3.17 km
Paris Central Public School
Elementary: Public
1.97 km
St. Theresa School
Elementary: Catholic
7.58 km
Sacred Heart Catholic Elementary School
Elementary: Catholic
5.78 km
North Ward School
Elementary: Public
2.94 km
Cobblestone Elementary School
Elementary: Public
0.14 km
W Ross Macdonald Provincial Secondary School
Secondary: Provincial
12.29 km
Tollgate Technological Skills Centre Secondary School
Secondary: Public
8.90 km
Paris District High School
Secondary: Public
2.95 km
St John's College
Secondary: Catholic
8.91 km
Brantford Collegiate Institute and Vocational School
Secondary: Public
10.67 km
Assumption College School School
Secondary: Catholic
10.17 km
-
Lion's Park
96 Laurel St, Paris ON N3L 3K2 1.57km -
Playpower LT Canada Inc
326 Grand River St N, Paris ON N3L 3R7 1.75km -
ABC recreation
65 Curtis Ave N, Paris ON N3L 3W1 2.44km
-
BMO Bank of Montreal
68 Grand River St N, Paris ON N3L 2M2 1.91km -
Your Neighbourhood Credit Union
75 Grand River St N, Paris ON N3L 2M3 1.94km -
TD Bank Financial Group
265 King George Rd, Brantford ON N3R 6Y1 9.31km








