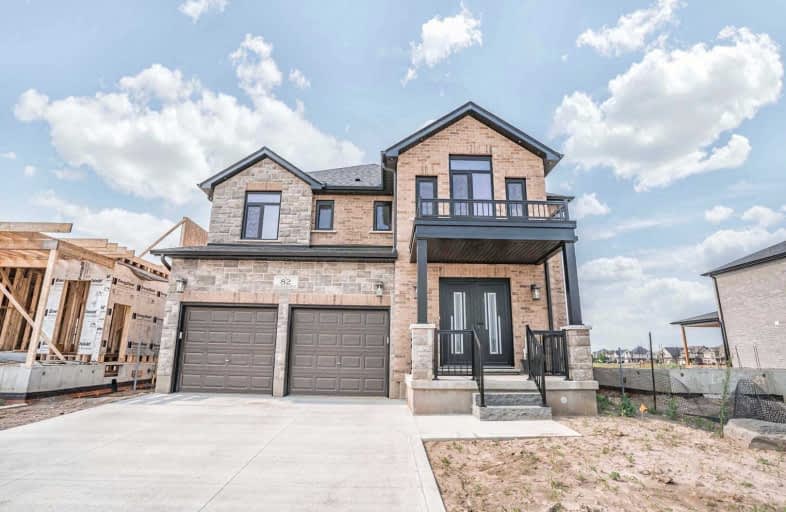
Holy Family School
Elementary: Catholic
3.17 km
Paris Central Public School
Elementary: Public
1.97 km
St. Theresa School
Elementary: Catholic
7.58 km
Sacred Heart Catholic Elementary School
Elementary: Catholic
5.78 km
North Ward School
Elementary: Public
2.94 km
Cobblestone Elementary School
Elementary: Public
0.14 km
W Ross Macdonald Provincial Secondary School
Secondary: Provincial
12.29 km
Tollgate Technological Skills Centre Secondary School
Secondary: Public
8.90 km
Paris District High School
Secondary: Public
2.95 km
St John's College
Secondary: Catholic
8.91 km
Brantford Collegiate Institute and Vocational School
Secondary: Public
10.67 km
Assumption College School School
Secondary: Catholic
10.17 km














