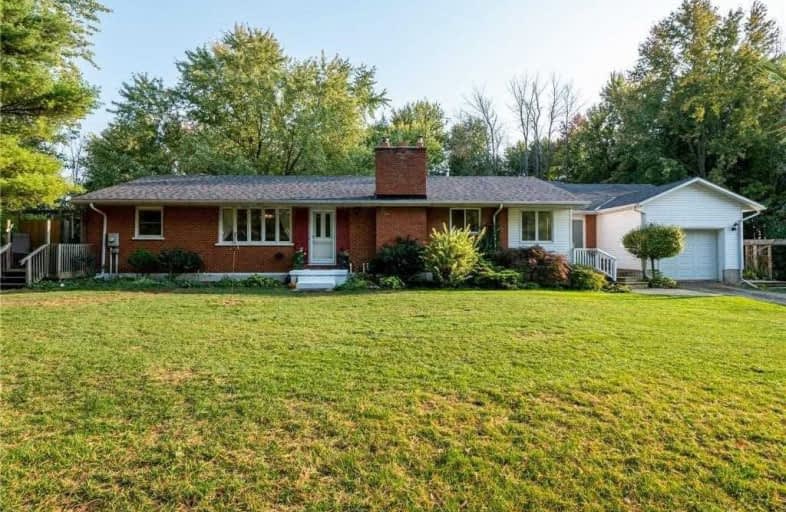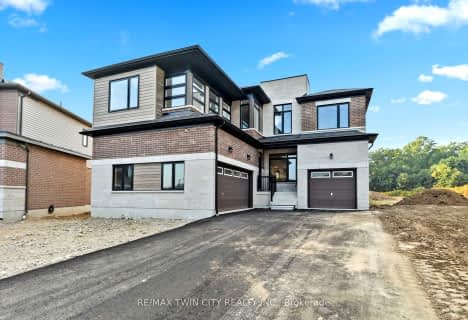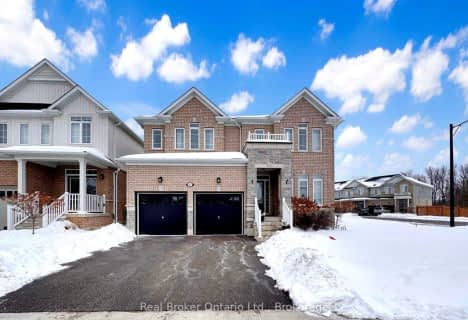
Holy Family School
Elementary: Catholic
1.88 km
Paris Central Public School
Elementary: Public
3.08 km
Sacred Heart Catholic Elementary School
Elementary: Catholic
1.40 km
North Ward School
Elementary: Public
1.63 km
Cedar Creek Public School
Elementary: Public
7.83 km
Cobblestone Elementary School
Elementary: Public
4.37 km
W Ross Macdonald Deaf Blind Secondary School
Secondary: Provincial
10.17 km
W Ross Macdonald Provincial Secondary School
Secondary: Provincial
10.17 km
Tollgate Technological Skills Centre Secondary School
Secondary: Public
11.30 km
Paris District High School
Secondary: Public
2.30 km
St John's College
Secondary: Catholic
11.55 km
Assumption College School School
Secondary: Catholic
13.92 km







