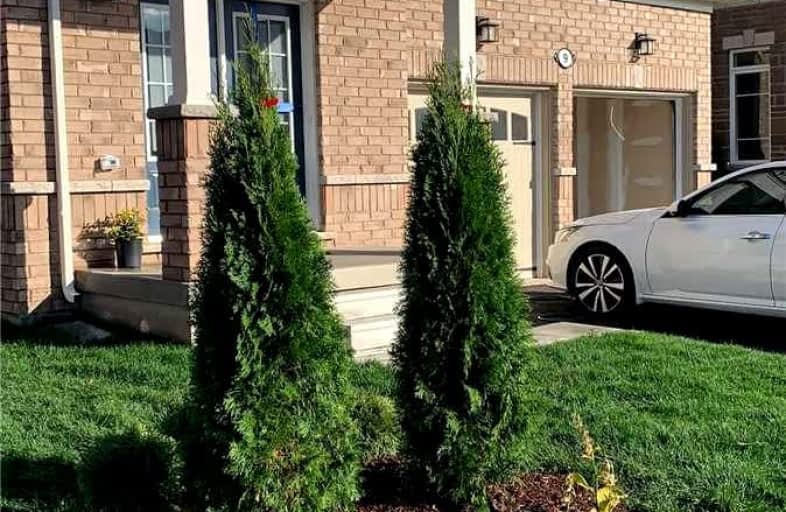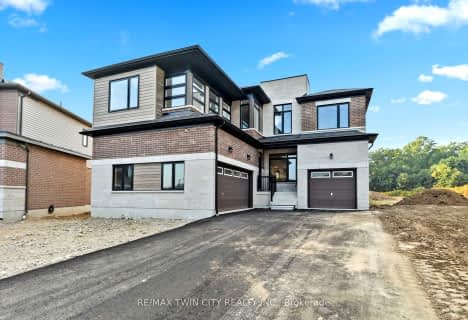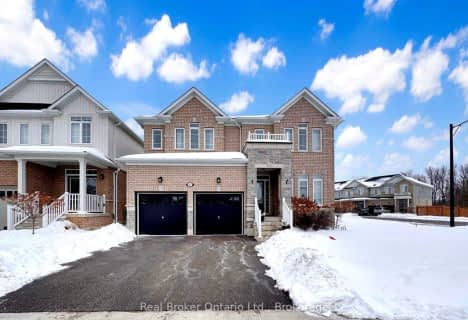
Holy Family School
Elementary: Catholic
1.42 km
Paris Central Public School
Elementary: Public
2.73 km
Sacred Heart Catholic Elementary School
Elementary: Catholic
1.86 km
North Ward School
Elementary: Public
1.38 km
Cedar Creek Public School
Elementary: Public
8.10 km
Cobblestone Elementary School
Elementary: Public
4.22 km
W Ross Macdonald Deaf Blind Secondary School
Secondary: Provincial
9.65 km
W Ross Macdonald Provincial Secondary School
Secondary: Provincial
9.65 km
Tollgate Technological Skills Centre Secondary School
Secondary: Public
10.74 km
Paris District High School
Secondary: Public
1.84 km
St John's College
Secondary: Catholic
11.00 km
Assumption College School School
Secondary: Catholic
13.49 km







