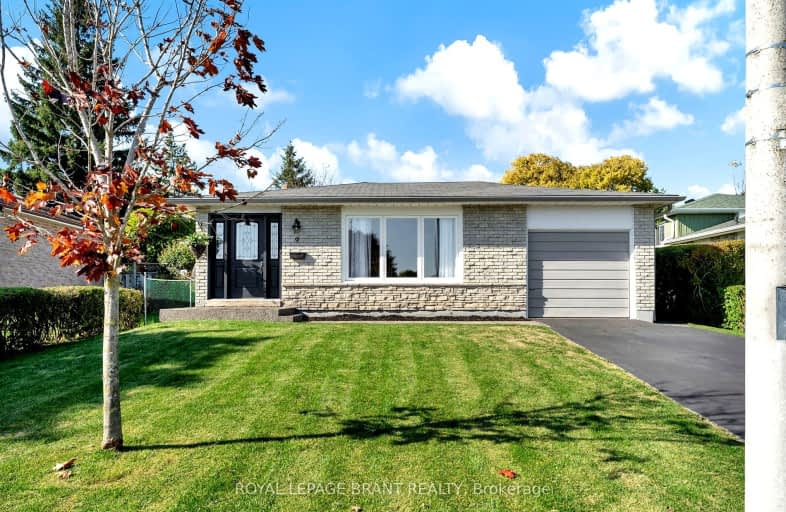Somewhat Walkable
- Some errands can be accomplished on foot.
67
/100
Somewhat Bikeable
- Most errands require a car.
41
/100

Holy Family School
Elementary: Catholic
0.39 km
Paris Central Public School
Elementary: Public
1.65 km
Glen Morris Central Public School
Elementary: Public
8.26 km
Sacred Heart Catholic Elementary School
Elementary: Catholic
2.88 km
North Ward School
Elementary: Public
0.48 km
Cobblestone Elementary School
Elementary: Public
3.21 km
W Ross Macdonald Deaf Blind Secondary School
Secondary: Provincial
9.86 km
W Ross Macdonald Provincial Secondary School
Secondary: Provincial
9.86 km
Tollgate Technological Skills Centre Secondary School
Secondary: Public
9.85 km
Paris District High School
Secondary: Public
0.81 km
St John's College
Secondary: Catholic
10.08 km
Assumption College School School
Secondary: Catholic
12.44 km
-
Abc Recreation
19 Mulberry St, Paris ON N3L 3C4 0.75km -
Simply Grand Dog Park
8 Green Lane (Willow St.), Paris ON N3L 3E1 2.29km -
Optimist Park
3 Catherine St (Creeden St), Paris ON 3.15km
-
BMO Bank of Montreal
68 Grand River St N, Paris ON N3L 2M2 1.82km -
TD Bank Financial Group
53 Grand River St N (Mechanic St.), Paris ON N3L 2M3 1.85km -
TD Bank Financial Group
181 Brant Rd, St. George ON N0E 1N0 9.06km










