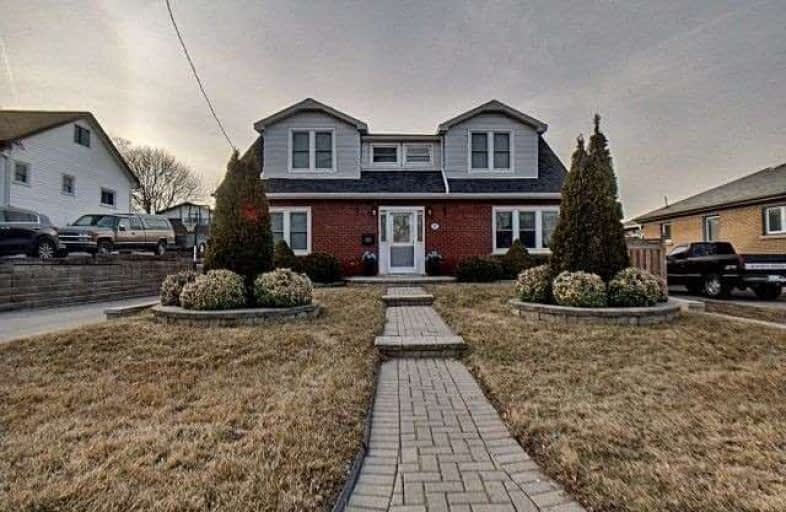Sold on Apr 12, 2019
Note: Property is not currently for sale or for rent.

-
Type: Detached
-
Style: 2-Storey
-
Size: 1100 sqft
-
Lot Size: 63 x 132 Feet
-
Age: No Data
-
Taxes: $3,029 per year
-
Days on Site: 15 Days
-
Added: Mar 28, 2019 (2 weeks on market)
-
Updated:
-
Last Checked: 1 month ago
-
MLS®#: X4396838
-
Listed By: Purplebricks, brokerage
Family Home With Semi Private Back Yard With Large Deck. The Home Is Recently Renovated With Many Upgrades. On A Quiet Street Close To A Park, Trails, And Grand River. Large Lot With Interlocked Brick. Large Outdoor Shed With Hydro. Natural Gas Connection?for A Bbq. Original Hardwood Floor. Some Of The Extra Features Include Decorative Doorways, Textured?ceilings, And Usb Outlets.
Property Details
Facts for 97 Walnut Street, Brant
Status
Days on Market: 15
Last Status: Sold
Sold Date: Apr 12, 2019
Closed Date: Jul 02, 2019
Expiry Date: Jul 27, 2019
Sold Price: $416,000
Unavailable Date: Apr 12, 2019
Input Date: Mar 28, 2019
Property
Status: Sale
Property Type: Detached
Style: 2-Storey
Size (sq ft): 1100
Area: Brant
Community: Brantford Twp
Availability Date: 60_90
Inside
Bedrooms: 4
Bedrooms Plus: 1
Bathrooms: 1
Kitchens: 1
Rooms: 8
Den/Family Room: No
Air Conditioning: Central Air
Fireplace: No
Laundry Level: Lower
Central Vacuum: N
Washrooms: 1
Building
Basement: Part Fin
Heat Type: Forced Air
Heat Source: Gas
Exterior: Alum Siding
Exterior: Brick
Water Supply: Municipal
Special Designation: Unknown
Parking
Driveway: Private
Garage Type: None
Covered Parking Spaces: 4
Fees
Tax Year: 2018
Tax Legal Description: Pt Lt A E/S Mt Pleasant St Pl City Of Brantford Se
Taxes: $3,029
Land
Cross Street: Colbourne & Mt. Plea
Municipality District: Brant
Fronting On: North
Pool: None
Sewer: Sewers
Lot Depth: 132 Feet
Lot Frontage: 63 Feet
Acres: < .50
Open House
Open House Date: 2019-04-07
Open House Start: 02:00:00
Open House Finished: 04:00:00
Rooms
Room details for 97 Walnut Street, Brant
| Type | Dimensions | Description |
|---|---|---|
| Master Main | 2.95 x 4.09 | |
| 2nd Br Main | 3.00 x 3.63 | |
| Dining Main | 2.21 x 3.96 | |
| Kitchen Main | 2.95 x 3.18 | |
| Living Main | 3.35 x 3.91 | |
| 3rd Br 2nd | 2.74 x 4.24 | |
| 4th Br 2nd | 2.24 x 2.95 | |
| Loft 2nd | 2.95 x 3.43 | |
| 5th Br Bsmt | 3.10 x 3.15 |
| XXXXXXXX | XXX XX, XXXX |
XXXX XXX XXXX |
$XXX,XXX |
| XXX XX, XXXX |
XXXXXX XXX XXXX |
$XXX,XXX |
| XXXXXXXX XXXX | XXX XX, XXXX | $416,000 XXX XXXX |
| XXXXXXXX XXXXXX | XXX XX, XXXX | $419,900 XXX XXXX |

Christ the King School
Elementary: CatholicCentral Public School
Elementary: PublicÉÉC Sainte-Marguerite-Bourgeoys-Brantfrd
Elementary: CatholicPrincess Elizabeth Public School
Elementary: PublicAgnes Hodge Public School
Elementary: PublicDufferin Public School
Elementary: PublicSt. Mary Catholic Learning Centre
Secondary: CatholicGrand Erie Learning Alternatives
Secondary: PublicPauline Johnson Collegiate and Vocational School
Secondary: PublicSt John's College
Secondary: CatholicBrantford Collegiate Institute and Vocational School
Secondary: PublicAssumption College School School
Secondary: Catholic

