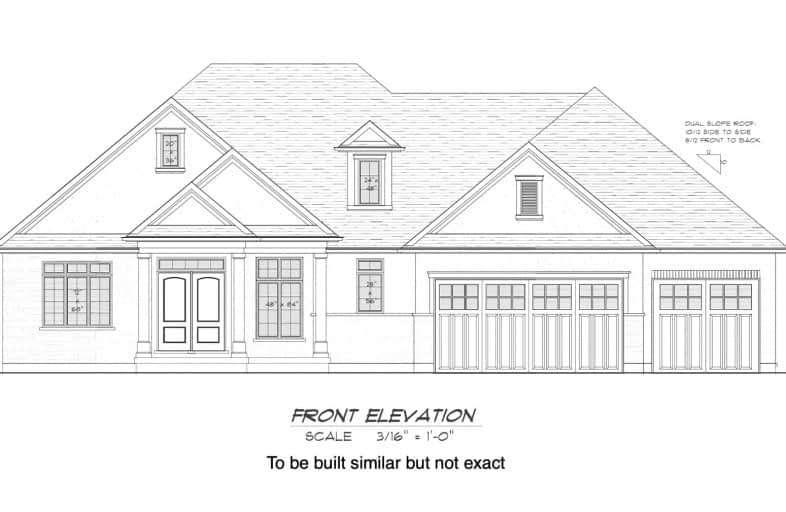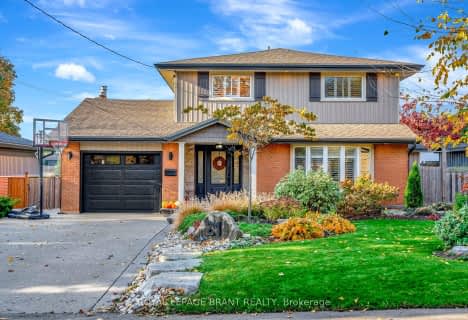
Graham Bell-Victoria Public School
Elementary: Public
1.59 km
Central Public School
Elementary: Public
0.60 km
ÉÉC Sainte-Marguerite-Bourgeoys-Brantfrd
Elementary: Catholic
1.65 km
Princess Elizabeth Public School
Elementary: Public
1.69 km
King George School
Elementary: Public
1.47 km
Agnes Hodge Public School
Elementary: Public
1.72 km
St. Mary Catholic Learning Centre
Secondary: Catholic
1.08 km
Grand Erie Learning Alternatives
Secondary: Public
1.80 km
Pauline Johnson Collegiate and Vocational School
Secondary: Public
2.04 km
St John's College
Secondary: Catholic
3.06 km
North Park Collegiate and Vocational School
Secondary: Public
3.26 km
Brantford Collegiate Institute and Vocational School
Secondary: Public
0.83 km




