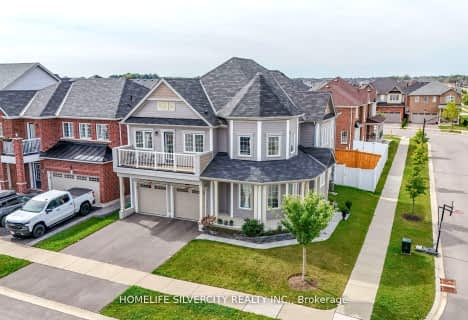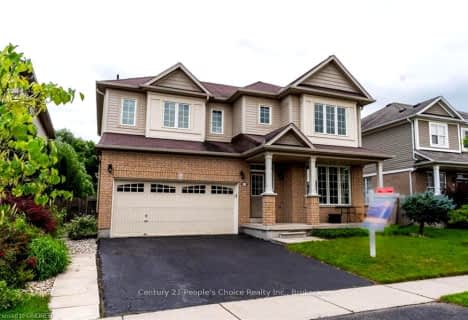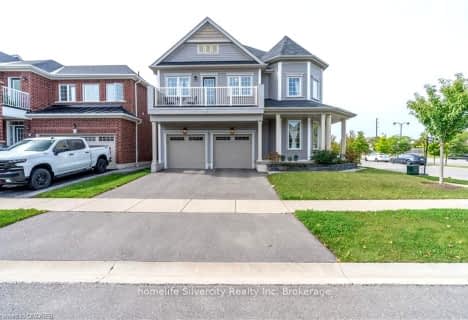Car-Dependent
- Almost all errands require a car.
Somewhat Bikeable
- Most errands require a car.

St. Theresa School
Elementary: CatholicMount Pleasant School
Elementary: PublicSt. Basil Catholic Elementary School
Elementary: CatholicSt. Gabriel Catholic (Elementary) School
Elementary: CatholicWalter Gretzky Elementary School
Elementary: PublicRyerson Heights Elementary School
Elementary: PublicSt. Mary Catholic Learning Centre
Secondary: CatholicGrand Erie Learning Alternatives
Secondary: PublicTollgate Technological Skills Centre Secondary School
Secondary: PublicSt John's College
Secondary: CatholicBrantford Collegiate Institute and Vocational School
Secondary: PublicAssumption College School School
Secondary: Catholic-
Edith Montour Park
Longboat, Brantford ON 1.07km -
KSL Design
18 Spalding Dr, Brantford ON N3T 6B8 2.61km -
Brantford Parks & Recreation
1 Sherwood Dr, Brantford ON N3T 1N3 3.48km
-
TD Bank Financial Group
230 Shellard Lane, Brantford ON N3T 0B9 0.96km -
BMO Bank of Montreal
310 Colborne St, Brantford ON N3S 3M9 2.35km -
Localcoin Bitcoin ATM - Hasty Market
164 Colborne St W, Brantford ON N3T 1L2 2.99km
- 4 bath
- 4 bed
- 2500 sqft
216 Longboat Run Road West, Brantford, Ontario • N3T 0T2 • Brantford












