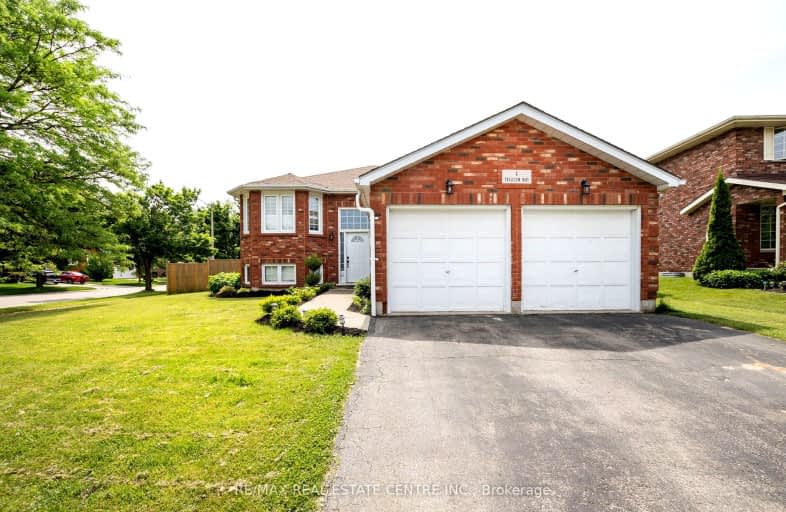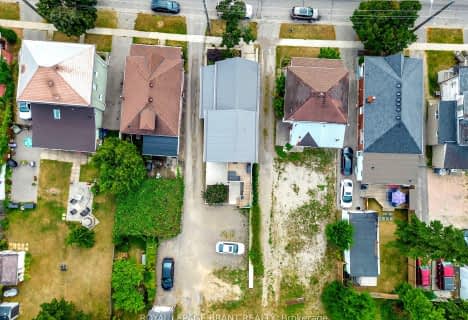Car-Dependent
- Most errands require a car.
42
/100
Somewhat Bikeable
- Most errands require a car.
38
/100

St. Patrick School
Elementary: Catholic
0.96 km
Resurrection School
Elementary: Catholic
0.47 km
Centennial-Grand Woodlands School
Elementary: Public
0.35 km
St. Leo School
Elementary: Catholic
0.81 km
Cedarland Public School
Elementary: Public
0.69 km
Brier Park Public School
Elementary: Public
0.67 km
St. Mary Catholic Learning Centre
Secondary: Catholic
4.47 km
Grand Erie Learning Alternatives
Secondary: Public
3.23 km
Tollgate Technological Skills Centre Secondary School
Secondary: Public
2.38 km
St John's College
Secondary: Catholic
2.88 km
North Park Collegiate and Vocational School
Secondary: Public
1.08 km
Brantford Collegiate Institute and Vocational School
Secondary: Public
3.99 km
-
Cameron Heights Park
Ontario 0.58km -
Wood St Park
Brantford ON 1.65km -
Silverbridge Park
Brantford ON 2.53km
-
TD Bank Financial Group
444 Fairview Dr (at West Street), Brantford ON N3R 2X8 1.34km -
President's Choice Financial ATM
410 Fairview Dr, Brantford ON N3R 7V7 1.46km -
RBC Royal Bank
300 King George Rd (King George Road), Brantford ON N3R 5L8 1.5km












