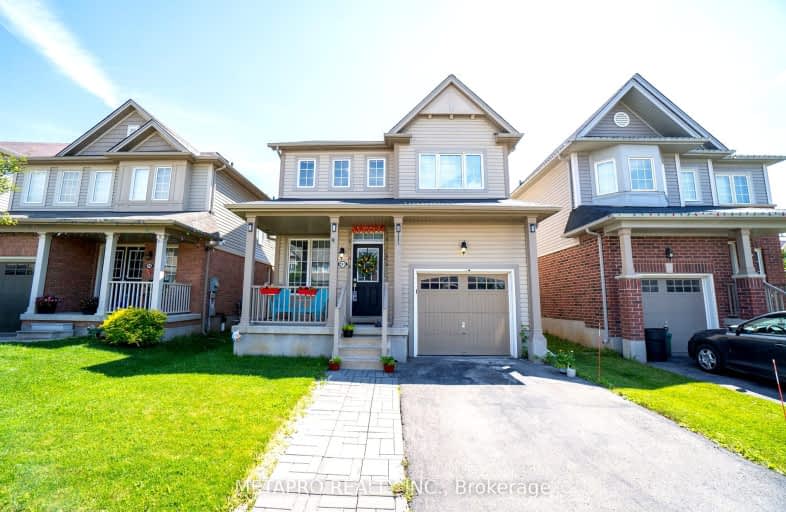Car-Dependent
- Most errands require a car.
32
/100
Somewhat Bikeable
- Most errands require a car.
35
/100

ÉÉC Sainte-Marguerite-Bourgeoys-Brantfrd
Elementary: Catholic
2.57 km
St. Basil Catholic Elementary School
Elementary: Catholic
0.21 km
Agnes Hodge Public School
Elementary: Public
2.44 km
St. Gabriel Catholic (Elementary) School
Elementary: Catholic
1.43 km
Walter Gretzky Elementary School
Elementary: Public
0.29 km
Ryerson Heights Elementary School
Elementary: Public
1.40 km
St. Mary Catholic Learning Centre
Secondary: Catholic
4.71 km
Grand Erie Learning Alternatives
Secondary: Public
5.78 km
Tollgate Technological Skills Centre Secondary School
Secondary: Public
6.15 km
St John's College
Secondary: Catholic
5.48 km
Brantford Collegiate Institute and Vocational School
Secondary: Public
3.95 km
Assumption College School School
Secondary: Catholic
1.15 km
-
Edith Montour Park
Longboat, Brantford ON 0.52km -
KSL Design
18 Spalding Dr, Brantford ON N3T 6B8 2.59km -
City View Park
184 Terr Hill St (Wells Avenue), Brantford ON 3km
-
TD Canada Trust Branch and ATM
230 Shellard Lane, Brantford ON N3T 0B9 1.23km -
TD Canada Trust ATM
230 Shellard Lane, Brantford ON N3T 0B9 1.33km -
President's Choice Financial ATM
320 Colborne St W, Brantford ON N3T 1M2 2.14km














