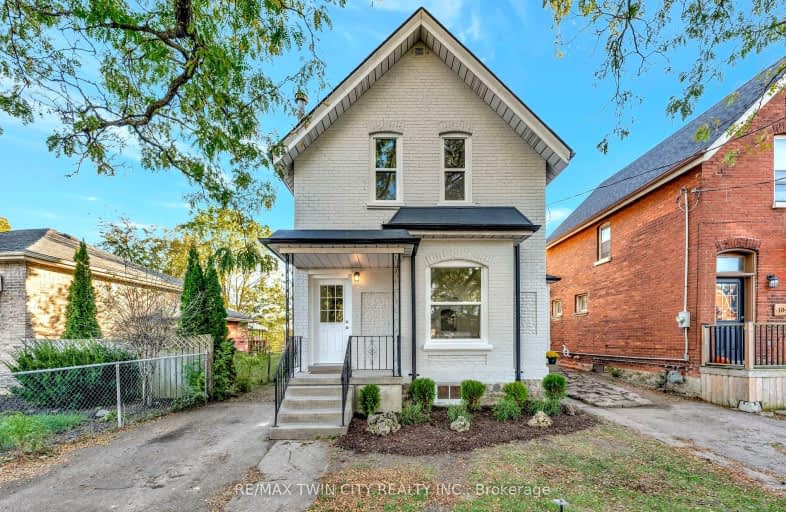Somewhat Walkable
- Some errands can be accomplished on foot.
66
/100
Somewhat Bikeable
- Most errands require a car.
45
/100

Christ the King School
Elementary: Catholic
0.80 km
Graham Bell-Victoria Public School
Elementary: Public
1.52 km
Central Public School
Elementary: Public
1.32 km
Grandview Public School
Elementary: Public
1.88 km
Lansdowne-Costain Public School
Elementary: Public
1.31 km
Dufferin Public School
Elementary: Public
0.33 km
St. Mary Catholic Learning Centre
Secondary: Catholic
2.25 km
Grand Erie Learning Alternatives
Secondary: Public
2.62 km
Tollgate Technological Skills Centre Secondary School
Secondary: Public
2.84 km
St John's College
Secondary: Catholic
2.25 km
Brantford Collegiate Institute and Vocational School
Secondary: Public
0.47 km
Assumption College School School
Secondary: Catholic
2.70 km
-
Cockshutt Park
Brantford ON 0.54km -
Brantford Parks & Recreation
1 Sherwood Dr, Brantford ON N3T 1N3 0.62km -
Cockshutt Park
Brantford ON 0.66km
-
TD Canada Trust ATM
70 Market St, Brantford ON N3T 2Z7 1.17km -
TD Canada Trust Branch and ATM
70 Market St, Brantford ON N3T 2Z7 1.19km -
Scotiabank
340 Colborne St W, Brantford ON N3T 1M2 1.44km











