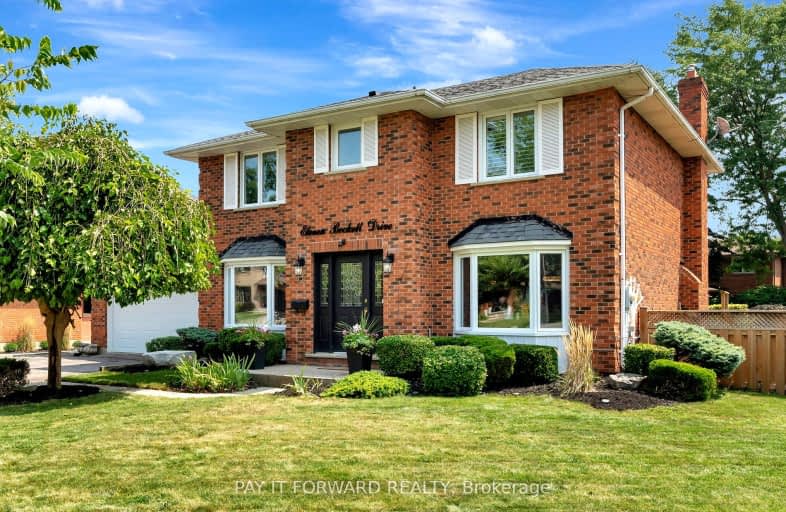Car-Dependent
- Most errands require a car.
Bikeable
- Some errands can be accomplished on bike.

ÉÉC Sainte-Marguerite-Bourgeoys-Brantfrd
Elementary: CatholicSt. Basil Catholic Elementary School
Elementary: CatholicAgnes Hodge Public School
Elementary: PublicSt. Gabriel Catholic (Elementary) School
Elementary: CatholicWalter Gretzky Elementary School
Elementary: PublicRyerson Heights Elementary School
Elementary: PublicSt. Mary Catholic Learning Centre
Secondary: CatholicGrand Erie Learning Alternatives
Secondary: PublicTollgate Technological Skills Centre Secondary School
Secondary: PublicSt John's College
Secondary: CatholicBrantford Collegiate Institute and Vocational School
Secondary: PublicAssumption College School School
Secondary: Catholic-
Hillcrest Park
0.64km -
Pleasant Ridge Park
16 Kinnard Rd, Brantford ON N3T 1P7 1.67km -
Tom Thumb Park
45 Brant Ave (West Street), Brantford ON 2.24km
-
BMO Bank of Montreal
310 Colborne St, Brantford ON N3S 3M9 1km -
TD Bank Financial Group
230 Shellard Lane, Brantford ON N3T 0B9 1.31km -
TD Canada Trust ATM
230 Shellard Lane, Brantford ON N3T 0B9 1.33km
- 4 bath
- 4 bed
- 3000 sqft
119 Tutela Heights Road, Brantford, Ontario • N3T 5L6 • Brantford













