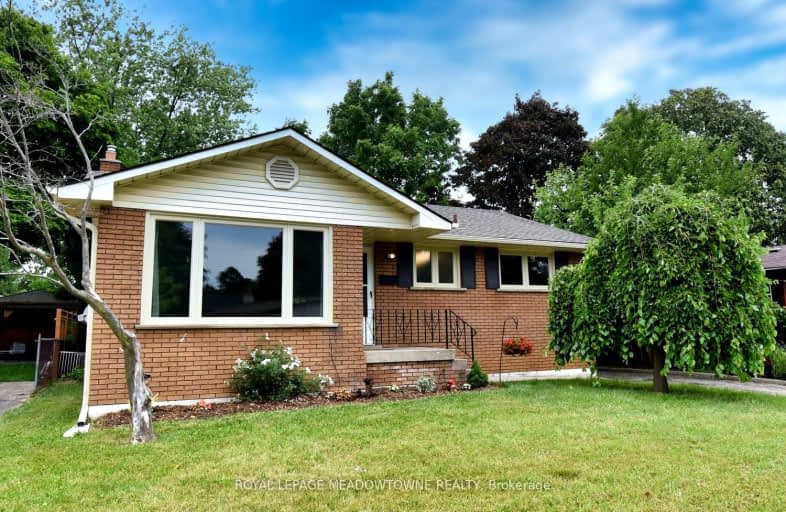Somewhat Walkable
- Some errands can be accomplished on foot.
53
/100
Bikeable
- Some errands can be accomplished on bike.
50
/100

St. Patrick School
Elementary: Catholic
0.67 km
Resurrection School
Elementary: Catholic
1.23 km
Greenbrier Public School
Elementary: Public
1.00 km
Centennial-Grand Woodlands School
Elementary: Public
0.46 km
St. Leo School
Elementary: Catholic
1.37 km
St. Pius X Catholic Elementary School
Elementary: Catholic
0.88 km
St. Mary Catholic Learning Centre
Secondary: Catholic
3.88 km
Grand Erie Learning Alternatives
Secondary: Public
2.75 km
Tollgate Technological Skills Centre Secondary School
Secondary: Public
1.74 km
St John's College
Secondary: Catholic
2.15 km
North Park Collegiate and Vocational School
Secondary: Public
0.52 km
Brantford Collegiate Institute and Vocational School
Secondary: Public
3.23 km
-
Wilkes Park
Ontario 0.62km -
Silverbridge Park
Brantford ON 3.2km -
Spring St Park - Buck Park
Spring St (Chestnut Ave), Brantford ON N3T 3V5 3.35km
-
TD Canada Trust ATM
265 King George Rd, Brantford ON N3R 6Y1 1.16km -
CIBC
2 King George Rd (at St Paul Ave), Brantford ON N3R 5J7 1.35km -
TD Canada Trust Branch and ATM
444 Fairview Dr, Brantford ON N3R 2X8 1.51km














