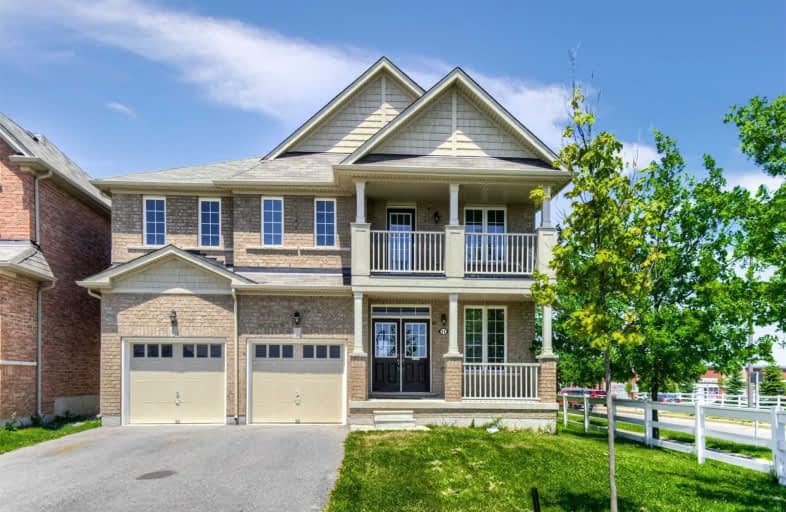Sold on Aug 18, 2020
Note: Property is not currently for sale or for rent.

-
Type: Detached
-
Style: 2-Storey
-
Size: 2500 sqft
-
Lot Size: 42.39 x 132 Feet
-
Age: 6-15 years
-
Taxes: $5,771 per year
-
Days on Site: 55 Days
-
Added: Jun 24, 2020 (1 month on market)
-
Updated:
-
Last Checked: 2 months ago
-
MLS®#: X4807130
-
Listed By: Cityscape real estate ltd., brokerage
Rare 5 Bedroom Layout, 2915 Sq Ft. (As Per Seller) And $75,000 In Builder Upgrades. All Brick Double Car Manhattan Elevated C: 2A Model On Premium Lot. Includes $10,000 In Ge Profile Appliances. One Minute Walk From Conklin's To-Be Built Amenities. Towering And Smoothed 9 Foot Ceilings Are Complimented By Upgraded Trim As Two Sizeable Mud Rooms With 8 Foot Doors Welcome You Into This Exquisite Home. Largest Driveway In Area. Cont. In Extras.
Extras
Fireplace, Stove Cooktop, Over The Range Microwave, Dishwasher All As Presently On Property. Cont'd Light Floods Through Your Multitude Of Large Windows Into Open Space Past Your Separate Dining Room Into An Elegant Living Room.
Property Details
Facts for 11 Burgess Crescent, Brantford
Status
Days on Market: 55
Last Status: Sold
Sold Date: Aug 18, 2020
Closed Date: Nov 04, 2020
Expiry Date: Aug 24, 2020
Sold Price: $765,600
Unavailable Date: Aug 18, 2020
Input Date: Jun 25, 2020
Property
Status: Sale
Property Type: Detached
Style: 2-Storey
Size (sq ft): 2500
Age: 6-15
Area: Brantford
Availability Date: 30/60/90
Inside
Bedrooms: 5
Bathrooms: 3
Kitchens: 1
Rooms: 14
Den/Family Room: Yes
Air Conditioning: Central Air
Fireplace: Yes
Laundry Level: Upper
Central Vacuum: N
Washrooms: 3
Utilities
Electricity: Available
Gas: Available
Cable: Available
Telephone: Available
Building
Basement: Unfinished
Heat Type: Forced Air
Heat Source: Electric
Exterior: Brick
Elevator: N
UFFI: No
Water Supply Type: Unknown
Water Supply: Municipal
Physically Handicapped-Equipped: N
Special Designation: Unknown
Retirement: N
Parking
Driveway: Private
Garage Spaces: 2
Garage Type: Built-In
Covered Parking Spaces: 5
Total Parking Spaces: 7
Fees
Tax Year: 2019
Tax Legal Description: Lot 119, Plan 2M1923 Subject To An Easement In Gro
Taxes: $5,771
Highlights
Feature: Level
Feature: Park
Feature: Public Transit
Feature: School Bus Route
Land
Cross Street: Blackburn Dr And Con
Municipality District: Brantford
Fronting On: South
Parcel Number: 320680853
Pool: None
Sewer: Septic
Lot Depth: 132 Feet
Lot Frontage: 42.39 Feet
Zoning: Residential
Additional Media
- Virtual Tour: https://unbranded.mediatours.ca/property/11-burgess-crescent-brantford/
Rooms
Room details for 11 Burgess Crescent, Brantford
| Type | Dimensions | Description |
|---|---|---|
| Mudroom Main | 1.67 x 4.50 | |
| Dining Main | 4.20 x 4.50 | |
| Master Main | 2.13 x 2.87 | |
| Living Main | 5.03 x 5.60 | |
| Bathroom Main | 2.07 x 2.20 | |
| Kitchen Main | 4.50 x 6.00 | |
| Laundry Upper | 1.80 x 2.40 | |
| Master Upper | 4.50 x 5.20 | |
| 2nd Br Upper | 4.60 x 4.50 | |
| 3rd Br Upper | 3.04 x 3.40 | |
| 4th Br Upper | 3.04 x 4.00 | |
| Bathroom Upper | 1.60 x 4.90 |
| XXXXXXXX | XXX XX, XXXX |
XXXX XXX XXXX |
$XXX,XXX |
| XXX XX, XXXX |
XXXXXX XXX XXXX |
$XXX,XXX | |
| XXXXXXXX | XXX XX, XXXX |
XXXXXX XXX XXXX |
$X,XXX |
| XXX XX, XXXX |
XXXXXX XXX XXXX |
$X,XXX | |
| XXXXXXXX | XXX XX, XXXX |
XXXXXXX XXX XXXX |
|
| XXX XX, XXXX |
XXXXXX XXX XXXX |
$XXX,XXX |
| XXXXXXXX XXXX | XXX XX, XXXX | $765,600 XXX XXXX |
| XXXXXXXX XXXXXX | XXX XX, XXXX | $790,000 XXX XXXX |
| XXXXXXXX XXXXXX | XXX XX, XXXX | $2,200 XXX XXXX |
| XXXXXXXX XXXXXX | XXX XX, XXXX | $1,950 XXX XXXX |
| XXXXXXXX XXXXXXX | XXX XX, XXXX | XXX XXXX |
| XXXXXXXX XXXXXX | XXX XX, XXXX | $759,000 XXX XXXX |

ÉÉC Sainte-Marguerite-Bourgeoys-Brantfrd
Elementary: CatholicSt. Basil Catholic Elementary School
Elementary: CatholicAgnes Hodge Public School
Elementary: PublicSt. Gabriel Catholic (Elementary) School
Elementary: CatholicWalter Gretzky Elementary School
Elementary: PublicRyerson Heights Elementary School
Elementary: PublicSt. Mary Catholic Learning Centre
Secondary: CatholicGrand Erie Learning Alternatives
Secondary: PublicTollgate Technological Skills Centre Secondary School
Secondary: PublicSt John's College
Secondary: CatholicBrantford Collegiate Institute and Vocational School
Secondary: PublicAssumption College School School
Secondary: Catholic- 2 bath
- 5 bed
- 1500 sqft
70 Oak Street, Brantford, Ontario • N3T 2B1 • Brantford
- 2 bath
- 5 bed
- 1500 sqft
11 Tutela Heights Road, Brantford, Ontario • N3T 1A2 • Brantford




