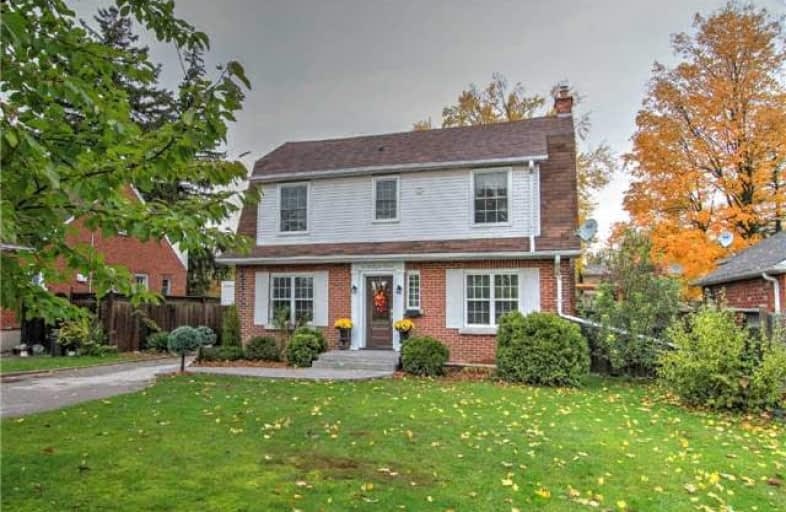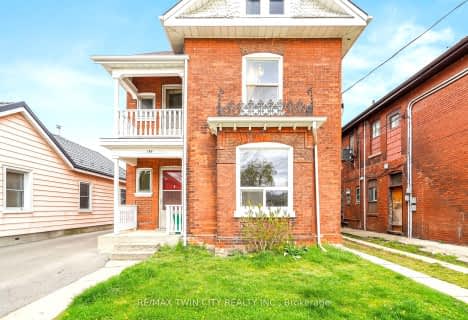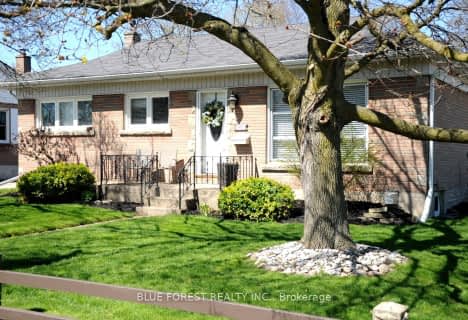
Christ the King School
Elementary: Catholic
0.71 km
Grandview Public School
Elementary: Public
1.26 km
Lansdowne-Costain Public School
Elementary: Public
0.49 km
James Hillier Public School
Elementary: Public
0.80 km
Dufferin Public School
Elementary: Public
1.22 km
Confederation Elementary School
Elementary: Public
1.57 km
Grand Erie Learning Alternatives
Secondary: Public
2.96 km
Tollgate Technological Skills Centre Secondary School
Secondary: Public
1.36 km
St John's College
Secondary: Catholic
0.74 km
North Park Collegiate and Vocational School
Secondary: Public
2.44 km
Brantford Collegiate Institute and Vocational School
Secondary: Public
1.57 km
Assumption College School School
Secondary: Catholic
3.77 km














