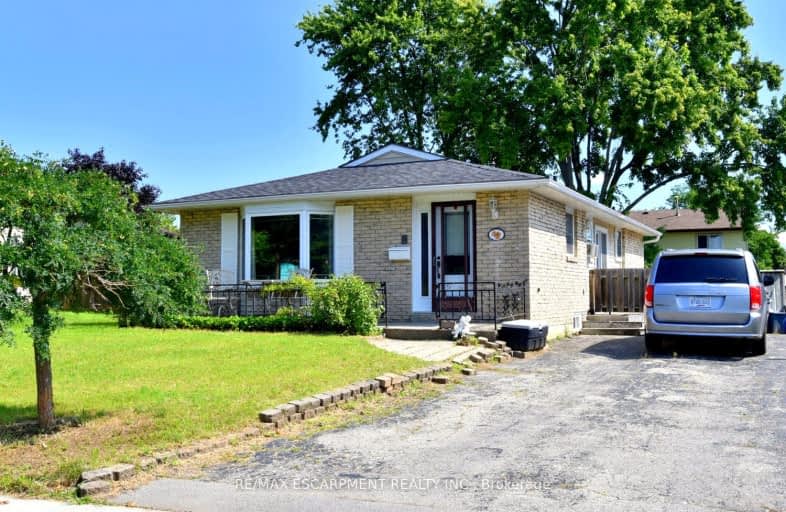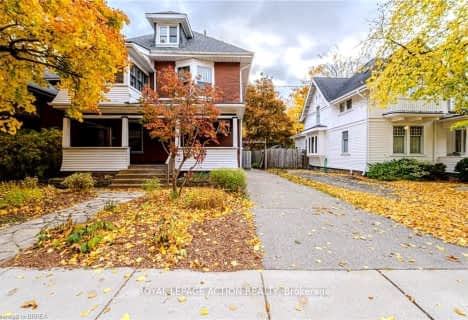Car-Dependent
- Most errands require a car.
29
/100
Somewhat Bikeable
- Most errands require a car.
39
/100

Greenbrier Public School
Elementary: Public
1.56 km
St. Pius X Catholic Elementary School
Elementary: Catholic
1.81 km
James Hillier Public School
Elementary: Public
1.53 km
Russell Reid Public School
Elementary: Public
0.29 km
Our Lady of Providence Catholic Elementary School
Elementary: Catholic
0.61 km
Confederation Elementary School
Elementary: Public
0.58 km
Grand Erie Learning Alternatives
Secondary: Public
4.25 km
Tollgate Technological Skills Centre Secondary School
Secondary: Public
0.82 km
St John's College
Secondary: Catholic
1.41 km
North Park Collegiate and Vocational School
Secondary: Public
2.43 km
Brantford Collegiate Institute and Vocational School
Secondary: Public
3.64 km
Assumption College School School
Secondary: Catholic
5.73 km
-
Anne Good Park
Allensgate Dr, ON 0.63km -
Devon Downs Park
ON 2.3km -
Brant Park
119 Jennings Rd (Oakhill Drive), Brantford ON N3T 5L7 2.87km
-
CIBC
300 King George Rd, Brantford ON N3R 5L8 1.35km -
CIBC
2 King George Rd (at St Paul Ave), Brantford ON N3R 5J7 2.15km -
BMO Bank of Montreal
371 St Paul Ave, Brantford ON N3R 4N5 2.41km














