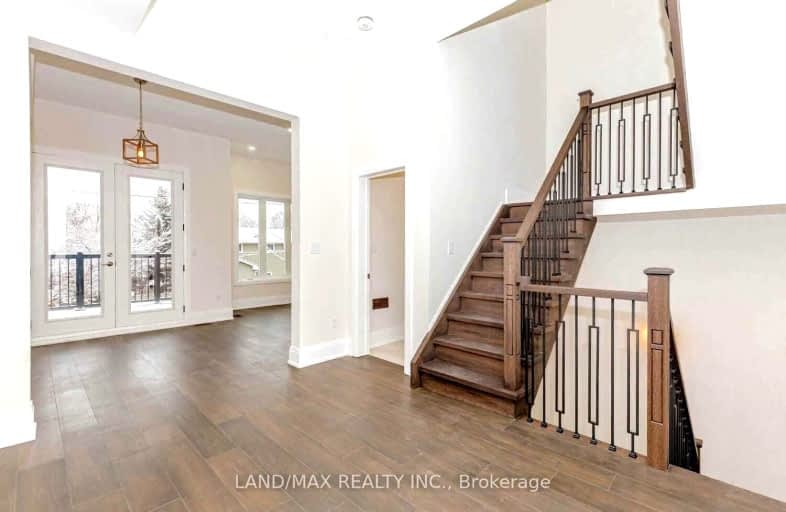Very Walkable
- Most errands can be accomplished on foot.
73
/100
Very Bikeable
- Most errands can be accomplished on bike.
81
/100

Graham Bell-Victoria Public School
Elementary: Public
2.19 km
Central Public School
Elementary: Public
1.33 km
ÉÉC Sainte-Marguerite-Bourgeoys-Brantfrd
Elementary: Catholic
0.96 km
Princess Elizabeth Public School
Elementary: Public
1.27 km
Agnes Hodge Public School
Elementary: Public
1.00 km
Dufferin Public School
Elementary: Public
1.49 km
St. Mary Catholic Learning Centre
Secondary: Catholic
1.60 km
Grand Erie Learning Alternatives
Secondary: Public
2.54 km
Pauline Johnson Collegiate and Vocational School
Secondary: Public
2.56 km
St John's College
Secondary: Catholic
3.37 km
Brantford Collegiate Institute and Vocational School
Secondary: Public
1.11 km
Assumption College School School
Secondary: Catholic
2.64 km
-
Brant Crossing Skateboard Park
Brantford ON 0.38km -
Brantford Parks & Recreation
1 Sherwood Dr, Brantford ON N3T 1N3 0.55km -
Cockshutt Park
Brantford ON 0.62km
-
TD Canada Trust ATM
70 Market St, Brantford ON N3T 2Z7 0.89km -
TD Canada Trust Branch and ATM
70 Market St, Brantford ON N3T 2Z7 0.89km -
HSBC ATM
7 Charlotte St, Brantford ON N3T 5W7 0.95km














