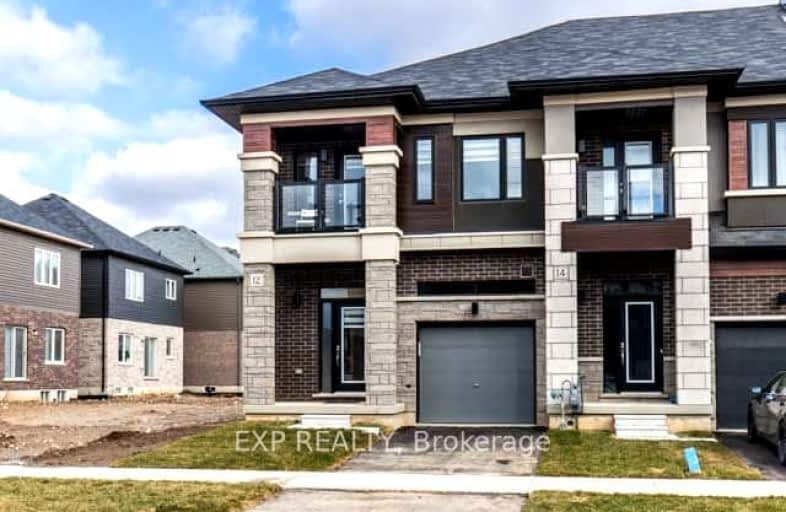Car-Dependent
- Almost all errands require a car.
Somewhat Bikeable
- Most errands require a car.

St. Theresa School
Elementary: CatholicLansdowne-Costain Public School
Elementary: PublicRussell Reid Public School
Elementary: PublicSt. Gabriel Catholic (Elementary) School
Elementary: CatholicRyerson Heights Elementary School
Elementary: PublicConfederation Elementary School
Elementary: PublicSt. Mary Catholic Learning Centre
Secondary: CatholicTollgate Technological Skills Centre Secondary School
Secondary: PublicSt John's College
Secondary: CatholicNorth Park Collegiate and Vocational School
Secondary: PublicBrantford Collegiate Institute and Vocational School
Secondary: PublicAssumption College School School
Secondary: Catholic-
Brant Park
119 Jennings Rd (Oakhill Drive), Brantford ON N3T 5L7 1.52km -
Waterworks Park
Brantford ON 2.64km -
City View Park
184 Terr Hill St (Wells Avenue), Brantford ON 3.56km
-
TD Canada Trust ATM
230 Shellard Lane, Brantford ON N3T 0B9 3.86km -
TD Canada Trust Branch and ATM
230 Shellard Lane, Brantford ON N3T 0B9 3.94km -
BMO Bank of Montreal
310 Colborne St, Brantford ON N3S 3M9 4.03km
- 3 bath
- 3 bed
- 1500 sqft
33-620 Colborne Street West, Brantford, Ontario • N3T 5L5 • Brantford
- 3 bath
- 3 bed
- 1500 sqft
34-620 Colborne Street West, Brantford, Ontario • N3T 5L5 • Brantford
- 3 bath
- 4 bed
- 1500 sqft
28-620 Colborne Street West, Brantford, Ontario • N3T 5L5 • Brantford
- 3 bath
- 3 bed
- 1500 sqft
47-620 Colborne Street West, Brantford, Ontario • N3T 5L5 • Brantford








