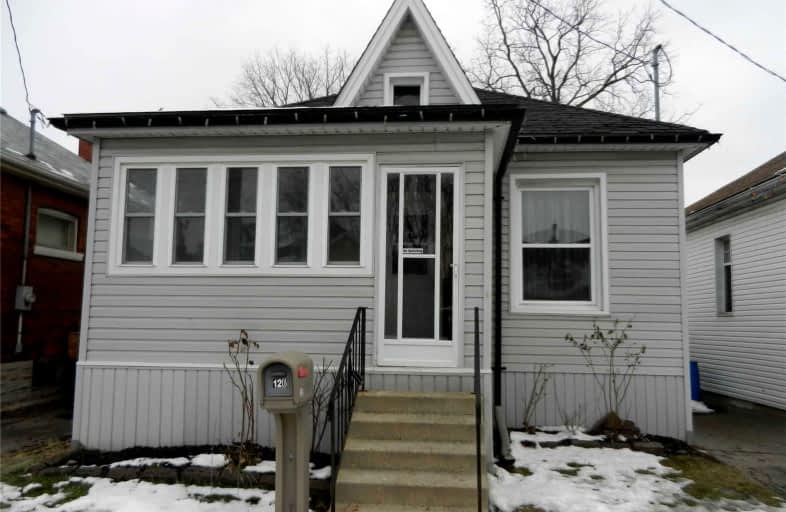Somewhat Walkable
- Some errands can be accomplished on foot.
56
/100
Bikeable
- Some errands can be accomplished on bike.
60
/100

Echo Place Public School
Elementary: Public
1.29 km
Holy Cross School
Elementary: Catholic
1.24 km
Bellview Public School
Elementary: Public
1.50 km
Major Ballachey Public School
Elementary: Public
0.14 km
King George School
Elementary: Public
1.05 km
Woodman-Cainsville School
Elementary: Public
1.32 km
St. Mary Catholic Learning Centre
Secondary: Catholic
0.47 km
Grand Erie Learning Alternatives
Secondary: Public
1.65 km
Pauline Johnson Collegiate and Vocational School
Secondary: Public
0.77 km
St John's College
Secondary: Catholic
4.34 km
North Park Collegiate and Vocational School
Secondary: Public
3.82 km
Brantford Collegiate Institute and Vocational School
Secondary: Public
2.29 km
-
Mohawk Park Pavillion
1.11km -
Sheri-Mar Park
Brantford ON 1.35km -
At the Park
1.79km
-
BMO Bank of Montreal
585 Colborne St, Brantford ON N3S 0K4 0.44km -
TD Bank Financial Group
661 Colborne St, Brantford ON N3S 3M8 0.94km -
C Ib C
34 Market St, Brantford ON N3T 2Z5 1.45km






