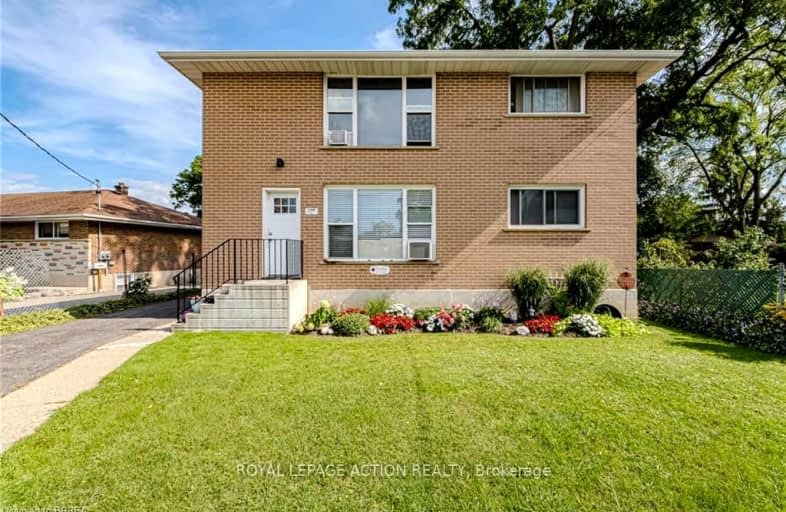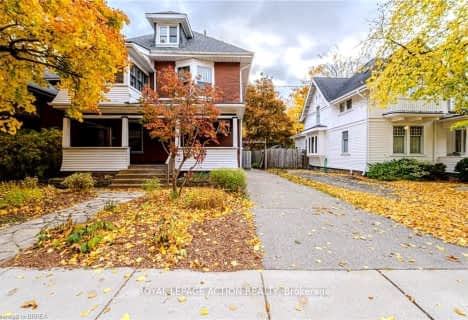Somewhat Walkable
- Some errands can be accomplished on foot.
Very Bikeable
- Most errands can be accomplished on bike.

Central Public School
Elementary: PublicÉÉC Sainte-Marguerite-Bourgeoys-Brantfrd
Elementary: CatholicPrincess Elizabeth Public School
Elementary: PublicAgnes Hodge Public School
Elementary: PublicSt. Gabriel Catholic (Elementary) School
Elementary: CatholicDufferin Public School
Elementary: PublicSt. Mary Catholic Learning Centre
Secondary: CatholicGrand Erie Learning Alternatives
Secondary: PublicPauline Johnson Collegiate and Vocational School
Secondary: PublicSt John's College
Secondary: CatholicBrantford Collegiate Institute and Vocational School
Secondary: PublicAssumption College School School
Secondary: Catholic-
Hillcrest Park
0.59km -
Cockshutt Park
Brantford ON 0.86km -
Parks and Recreation
1 Sherwood Dr, Brantford ON N3T 1N3 0.95km
-
Localcoin Bitcoin ATM - in and Out Convenience - Brantford
40 Dalhousie St, Brantford ON N3T 2H8 1.41km -
BMO Bank of Montreal
57 Market St, Brantford ON N3T 2Z6 1.61km -
Your Neighbourhood Credit Union
7 Charlotte St (Colborne Street), Brantford ON N3T 5W7 1.67km














