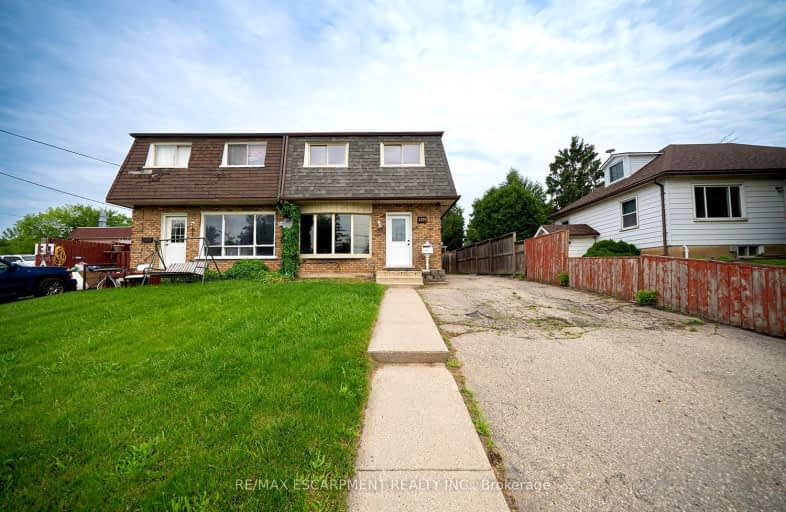
Car-Dependent
- Most errands require a car.
Somewhat Bikeable
- Most errands require a car.

Echo Place Public School
Elementary: PublicPrince Charles Public School
Elementary: PublicHoly Cross School
Elementary: CatholicMajor Ballachey Public School
Elementary: PublicKing George School
Elementary: PublicWoodman-Cainsville School
Elementary: PublicSt. Mary Catholic Learning Centre
Secondary: CatholicGrand Erie Learning Alternatives
Secondary: PublicTollgate Technological Skills Centre Secondary School
Secondary: PublicPauline Johnson Collegiate and Vocational School
Secondary: PublicNorth Park Collegiate and Vocational School
Secondary: PublicBrantford Collegiate Institute and Vocational School
Secondary: Public-
Burnley Park
Ontario 1.43km -
Iroquois Park
Ontario 1.87km -
Mohawk Park
Brantford ON 2.05km
-
BMO Bank of Montreal
195 Henry St, Brantford ON N3S 5C9 0.48km -
CoinFlip Bitcoin ATM
618 Colborne St, Brantford ON N3S 3P7 1.57km -
TD Bank Financial Group
444 Fairview Dr (at West Street), Brantford ON N3R 2X8 1.98km
- 1 bath
- 3 bed
- 1100 sqft
755 Colborne Street East, Brantford, Ontario • N3S 3S2 • Brantford










