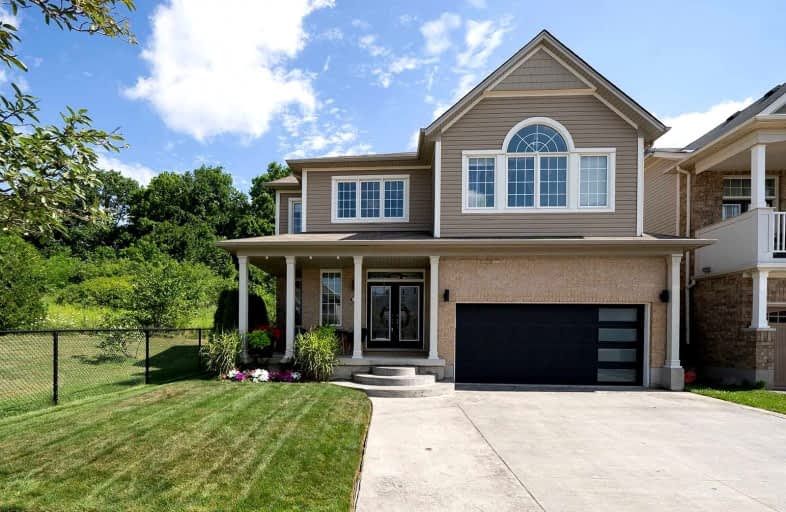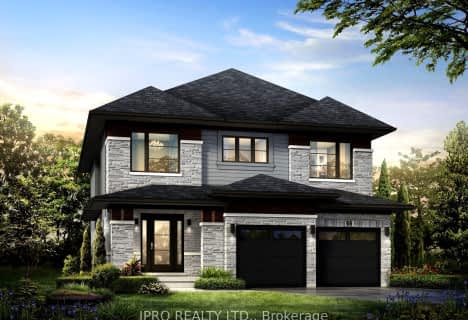
Video Tour

ÉÉC Sainte-Marguerite-Bourgeoys-Brantfrd
Elementary: Catholic
2.72 km
St. Basil Catholic Elementary School
Elementary: Catholic
0.38 km
Agnes Hodge Public School
Elementary: Public
2.58 km
St. Gabriel Catholic (Elementary) School
Elementary: Catholic
1.12 km
Walter Gretzky Elementary School
Elementary: Public
0.54 km
Ryerson Heights Elementary School
Elementary: Public
0.99 km
St. Mary Catholic Learning Centre
Secondary: Catholic
4.79 km
Grand Erie Learning Alternatives
Secondary: Public
5.76 km
Tollgate Technological Skills Centre Secondary School
Secondary: Public
5.79 km
St John's College
Secondary: Catholic
5.13 km
Brantford Collegiate Institute and Vocational School
Secondary: Public
3.81 km
Assumption College School School
Secondary: Catholic
0.75 km













