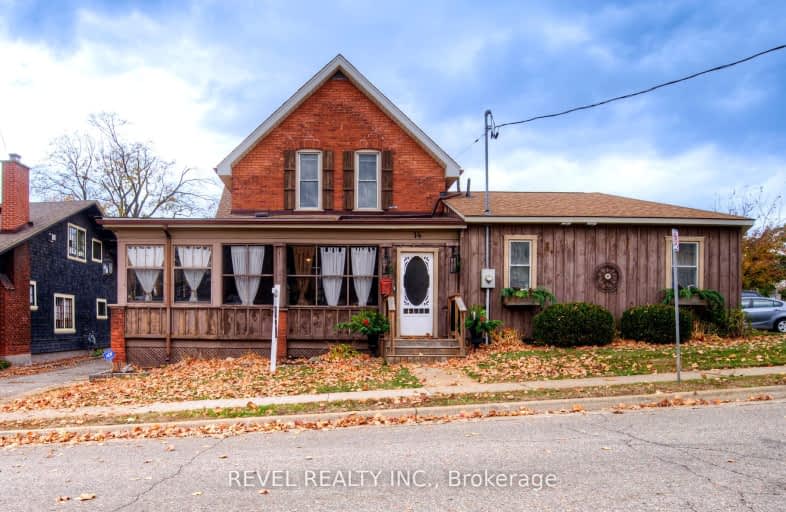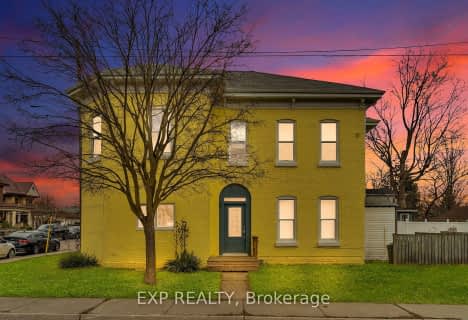Somewhat Walkable
- Some errands can be accomplished on foot.
64
/100
Somewhat Bikeable
- Most errands require a car.
46
/100

Christ the King School
Elementary: Catholic
0.57 km
Graham Bell-Victoria Public School
Elementary: Public
0.91 km
Grandview Public School
Elementary: Public
0.95 km
Lansdowne-Costain Public School
Elementary: Public
0.75 km
James Hillier Public School
Elementary: Public
0.97 km
Dufferin Public School
Elementary: Public
1.00 km
St. Mary Catholic Learning Centre
Secondary: Catholic
2.79 km
Grand Erie Learning Alternatives
Secondary: Public
2.52 km
Tollgate Technological Skills Centre Secondary School
Secondary: Public
1.65 km
St John's College
Secondary: Catholic
1.13 km
North Park Collegiate and Vocational School
Secondary: Public
2.28 km
Brantford Collegiate Institute and Vocational School
Secondary: Public
1.17 km
-
Spring St Park - Buck Park
Spring St (Chestnut Ave), Brantford ON N3T 3V5 1.03km -
Burnley Park
ON 1.29km -
At the Park
1.49km
-
Scotiabank
321 St Paul Ave, Brantford ON N3R 4M9 0.39km -
CIBC
2 King George Rd (at St Paul Ave), Brantford ON N3R 5J7 1.08km -
RBC Royal Bank
22 Colborne St, Brantford ON N3T 2G2 1.83km









