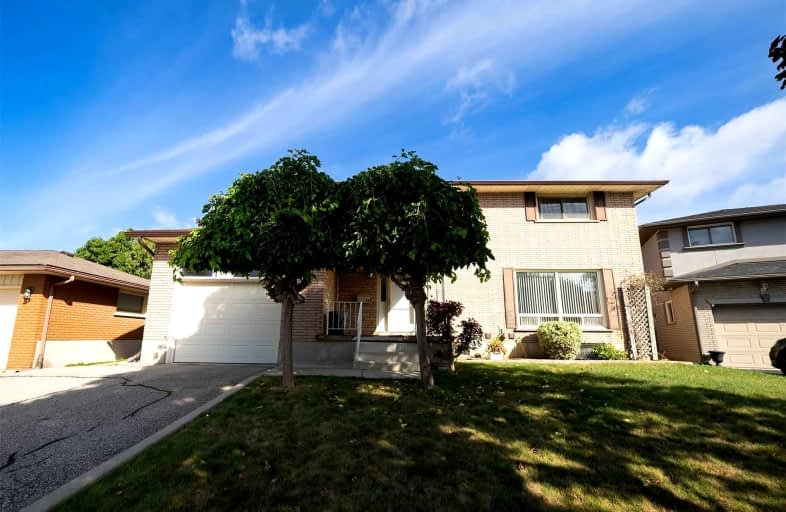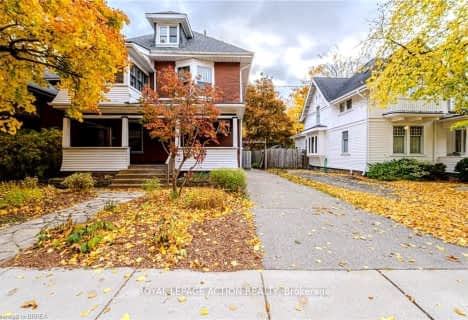
Video Tour

St. Patrick School
Elementary: Catholic
0.60 km
Resurrection School
Elementary: Catholic
1.15 km
Prince Charles Public School
Elementary: Public
1.04 km
Centennial-Grand Woodlands School
Elementary: Public
1.19 km
Cedarland Public School
Elementary: Public
1.71 km
Brier Park Public School
Elementary: Public
0.60 km
St. Mary Catholic Learning Centre
Secondary: Catholic
3.60 km
Grand Erie Learning Alternatives
Secondary: Public
2.28 km
Tollgate Technological Skills Centre Secondary School
Secondary: Public
2.90 km
Pauline Johnson Collegiate and Vocational School
Secondary: Public
3.56 km
North Park Collegiate and Vocational School
Secondary: Public
0.90 km
Brantford Collegiate Institute and Vocational School
Secondary: Public
3.57 km













