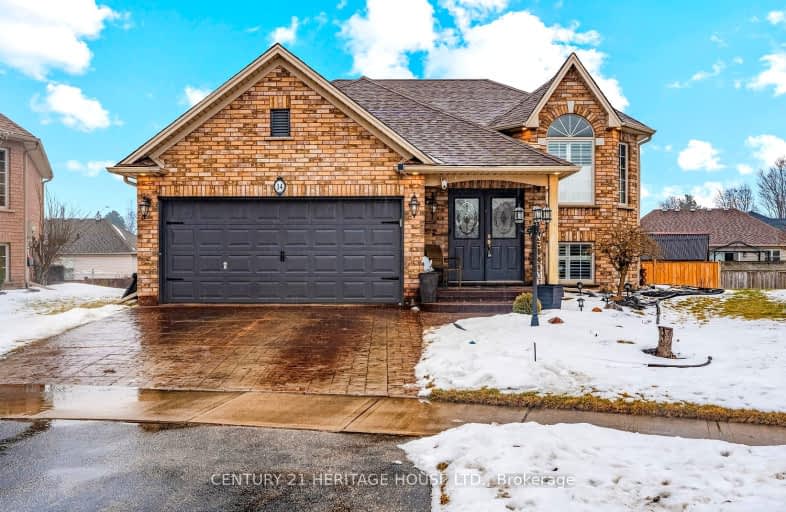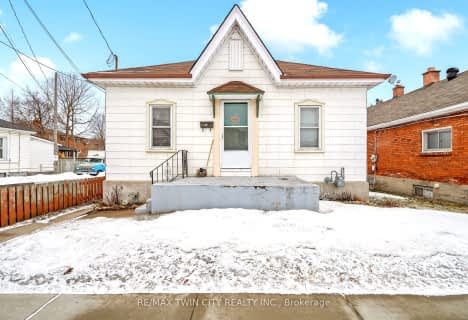
Very Walkable
- Most errands can be accomplished on foot.
Bikeable
- Some errands can be accomplished on bike.

Greenbrier Public School
Elementary: PublicCentennial-Grand Woodlands School
Elementary: PublicSt. Leo School
Elementary: CatholicRussell Reid Public School
Elementary: PublicOur Lady of Providence Catholic Elementary School
Elementary: CatholicConfederation Elementary School
Elementary: PublicSt. Mary Catholic Learning Centre
Secondary: CatholicGrand Erie Learning Alternatives
Secondary: PublicTollgate Technological Skills Centre Secondary School
Secondary: PublicSt John's College
Secondary: CatholicNorth Park Collegiate and Vocational School
Secondary: PublicBrantford Collegiate Institute and Vocational School
Secondary: Public-
Wilkes Park
Ontario 0.92km -
Devon Downs Park
Ontario 2.73km -
Connaught Park
Ontario 2.97km
-
Meridian Credit Union ATM
300 King George Rd, Brantford ON N3R 5L8 0.29km -
TD Bank Financial Group
265 King George Rd, Brantford ON N3R 6Y1 0.31km -
CIBC
151 King George Rd, Brantford ON N3R 5K7 0.89km




















