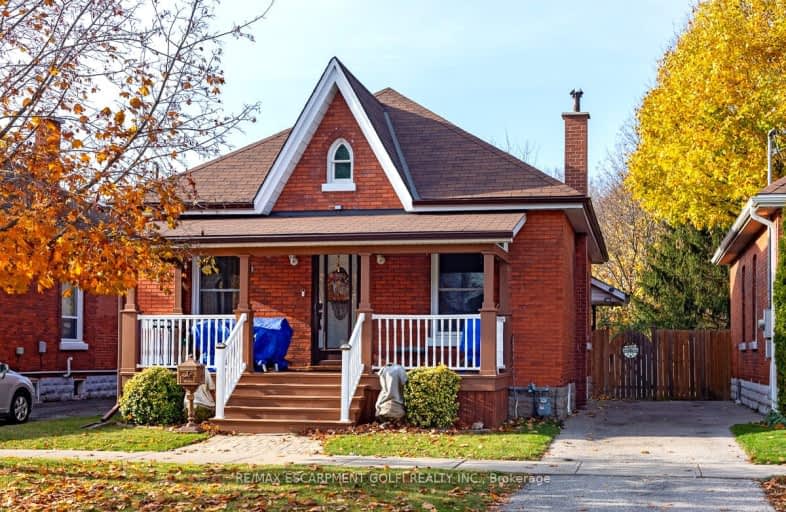
Somewhat Walkable
- Some errands can be accomplished on foot.
Very Bikeable
- Most errands can be accomplished on bike.

Central Public School
Elementary: PublicÉÉC Sainte-Marguerite-Bourgeoys-Brantfrd
Elementary: CatholicPrincess Elizabeth Public School
Elementary: PublicBellview Public School
Elementary: PublicJean Vanier Catholic Elementary School
Elementary: CatholicAgnes Hodge Public School
Elementary: PublicSt. Mary Catholic Learning Centre
Secondary: CatholicGrand Erie Learning Alternatives
Secondary: PublicPauline Johnson Collegiate and Vocational School
Secondary: PublicNorth Park Collegiate and Vocational School
Secondary: PublicBrantford Collegiate Institute and Vocational School
Secondary: PublicAssumption College School School
Secondary: Catholic-
Dogford Park
189 Gilkison St, Brantford ON 0.38km -
Iroquois Park
ON 1.53km -
City View Park
184 Terr Hill St (Wells Avenue), Brantford ON 2.21km
-
President's Choice Financial ATM
108 Colborne St W, Brantford ON N3T 1K7 1.04km -
Laurentian Bank of Canada
43 Market St, Brantford ON N3T 2Z6 1.12km -
BMO Bank of Montreal
310 Colborne St, Brantford ON N3S 3M9 1.9km
- 1 bath
- 3 bed
- 1100 sqft
755 Colborne Street East, Brantford, Ontario • N3S 3S2 • Brantford













