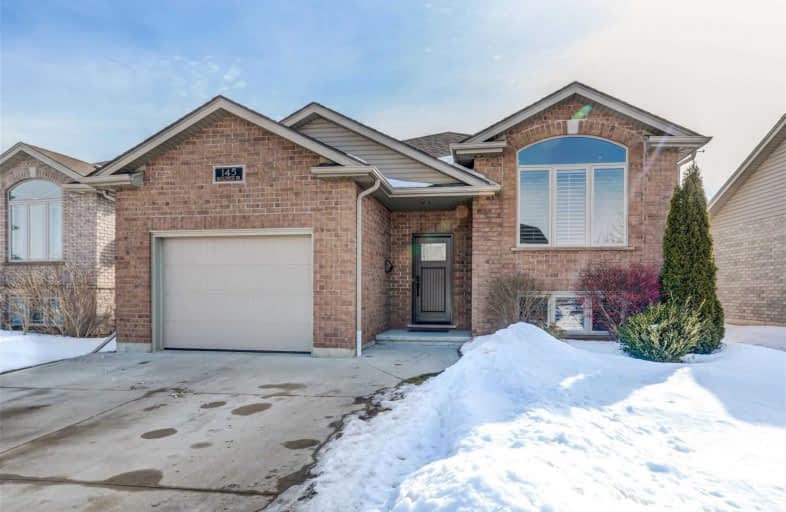
St. Theresa School
Elementary: Catholic
2.22 km
St. Basil Catholic Elementary School
Elementary: Catholic
1.21 km
St. Gabriel Catholic (Elementary) School
Elementary: Catholic
0.80 km
Dufferin Public School
Elementary: Public
2.97 km
Walter Gretzky Elementary School
Elementary: Public
1.39 km
Ryerson Heights Elementary School
Elementary: Public
0.52 km
St. Mary Catholic Learning Centre
Secondary: Catholic
4.66 km
Grand Erie Learning Alternatives
Secondary: Public
5.47 km
Tollgate Technological Skills Centre Secondary School
Secondary: Public
5.08 km
St John's College
Secondary: Catholic
4.42 km
Brantford Collegiate Institute and Vocational School
Secondary: Public
3.39 km
Assumption College School School
Secondary: Catholic
0.52 km














