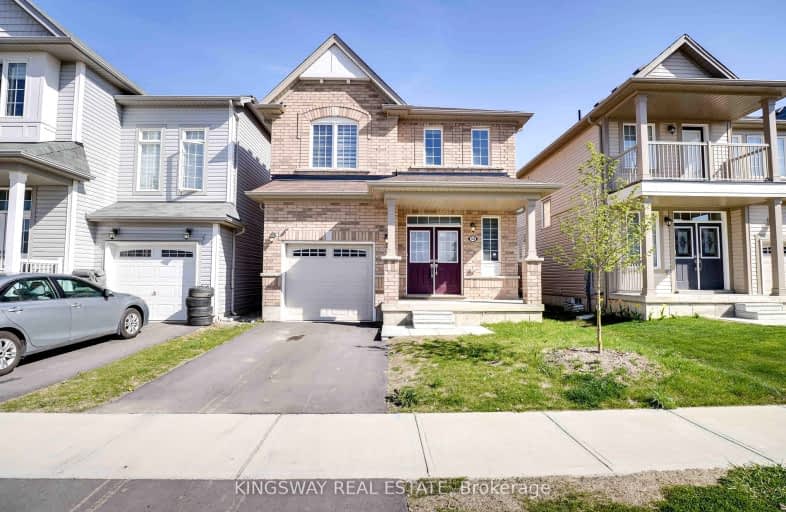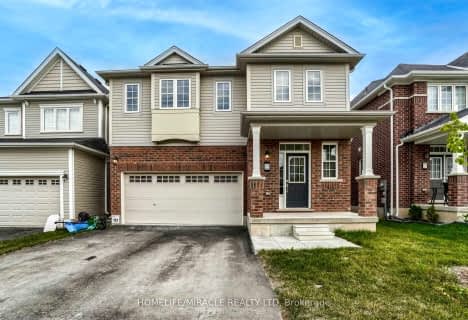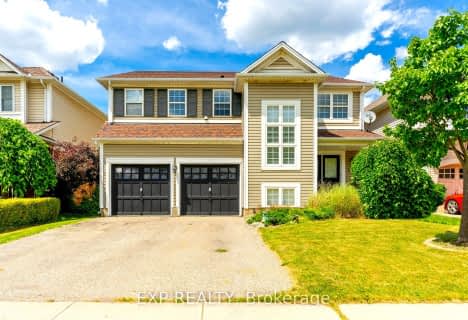Car-Dependent
- Almost all errands require a car.
5
/100
Somewhat Bikeable
- Most errands require a car.
40
/100

St. Theresa School
Elementary: Catholic
2.45 km
Mount Pleasant School
Elementary: Public
3.64 km
St. Basil Catholic Elementary School
Elementary: Catholic
0.98 km
St. Gabriel Catholic (Elementary) School
Elementary: Catholic
1.61 km
Walter Gretzky Elementary School
Elementary: Public
0.95 km
Ryerson Heights Elementary School
Elementary: Public
1.39 km
St. Mary Catholic Learning Centre
Secondary: Catholic
5.43 km
Grand Erie Learning Alternatives
Secondary: Public
6.34 km
Tollgate Technological Skills Centre Secondary School
Secondary: Public
6.04 km
St John's College
Secondary: Catholic
5.38 km
Brantford Collegiate Institute and Vocational School
Secondary: Public
4.31 km
Assumption College School School
Secondary: Catholic
1.22 km











