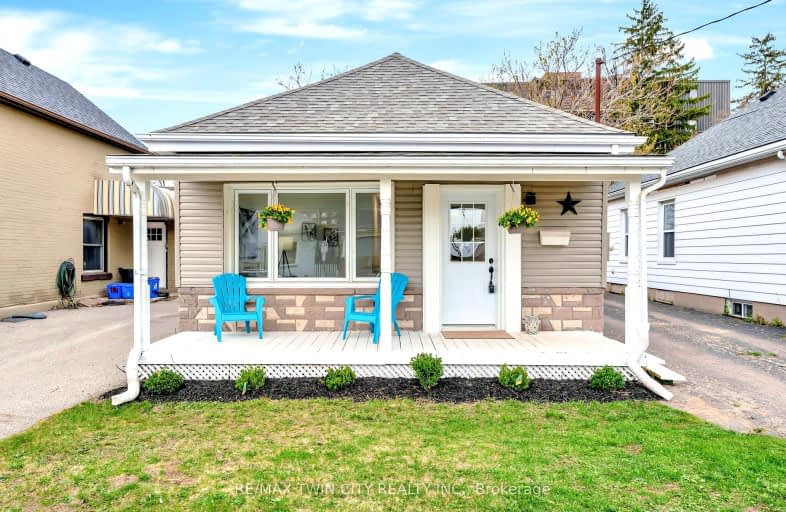Very Walkable
- Most errands can be accomplished on foot.
78
/100
Bikeable
- Some errands can be accomplished on bike.
55
/100

Christ the King School
Elementary: Catholic
1.01 km
Graham Bell-Victoria Public School
Elementary: Public
0.45 km
Grandview Public School
Elementary: Public
0.47 km
St. Pius X Catholic Elementary School
Elementary: Catholic
1.21 km
James Hillier Public School
Elementary: Public
1.01 km
Dufferin Public School
Elementary: Public
1.33 km
St. Mary Catholic Learning Centre
Secondary: Catholic
2.52 km
Grand Erie Learning Alternatives
Secondary: Public
2.07 km
Tollgate Technological Skills Centre Secondary School
Secondary: Public
1.72 km
St John's College
Secondary: Catholic
1.36 km
North Park Collegiate and Vocational School
Secondary: Public
1.86 km
Brantford Collegiate Institute and Vocational School
Secondary: Public
1.23 km
-
CNR Gore Park
220 Market St (West Street), Brantford ON 1.19km -
Wood St Park
Brantford ON 1.21km -
Donegal Park
Sudds Lane, Brantford ON 3.52km
-
Localcoin Bitcoin ATM - in and Out Convenience - Brantford
40 Dalhousie St, Brantford ON N3T 2H8 1.75km -
BMO Bank of Montreal
57 Market St, Brantford ON N3T 2Z6 1.77km -
Scotiabank
170 Colborne St, Brantford ON N3T 2G6 1.92km














